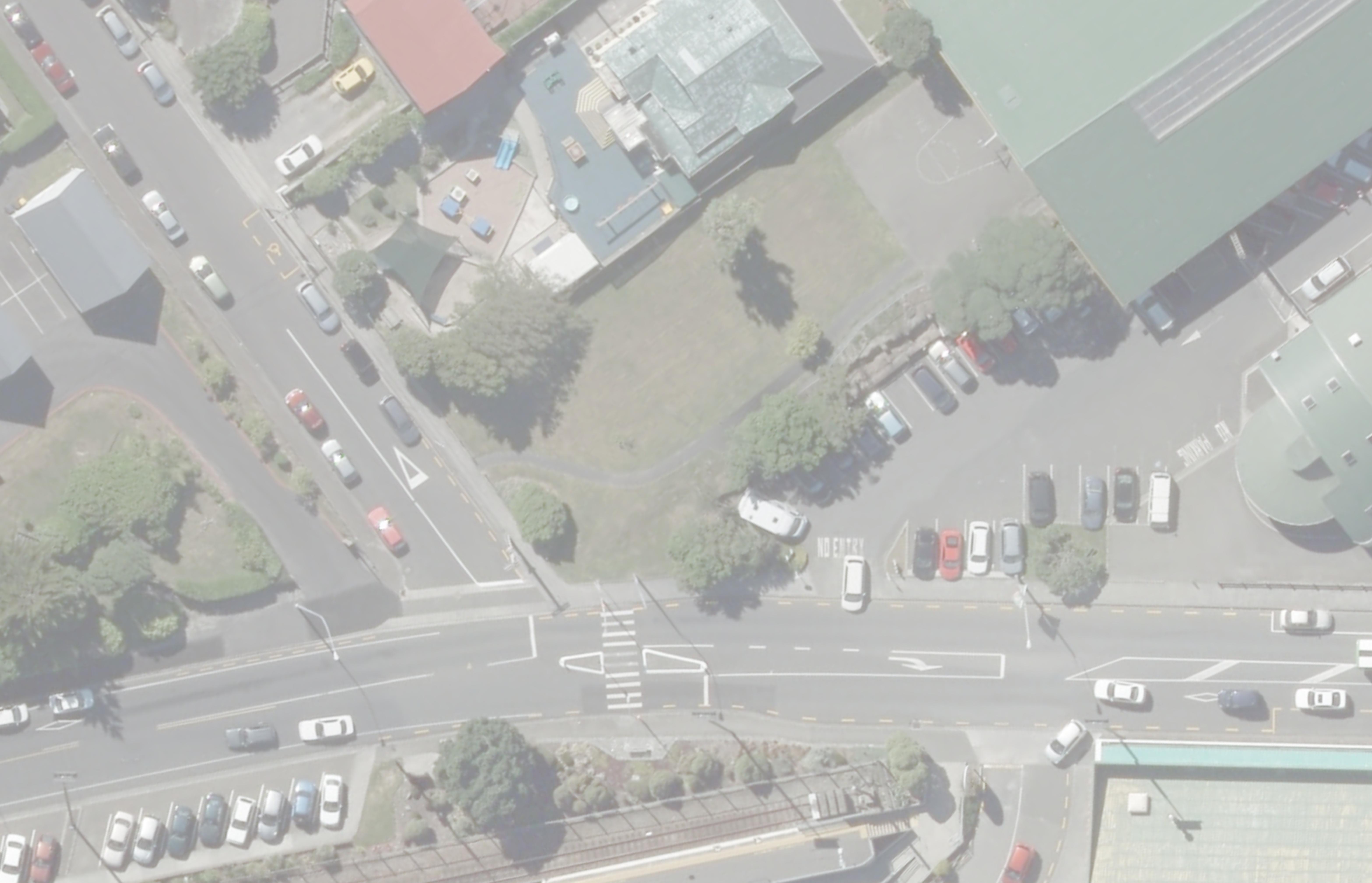
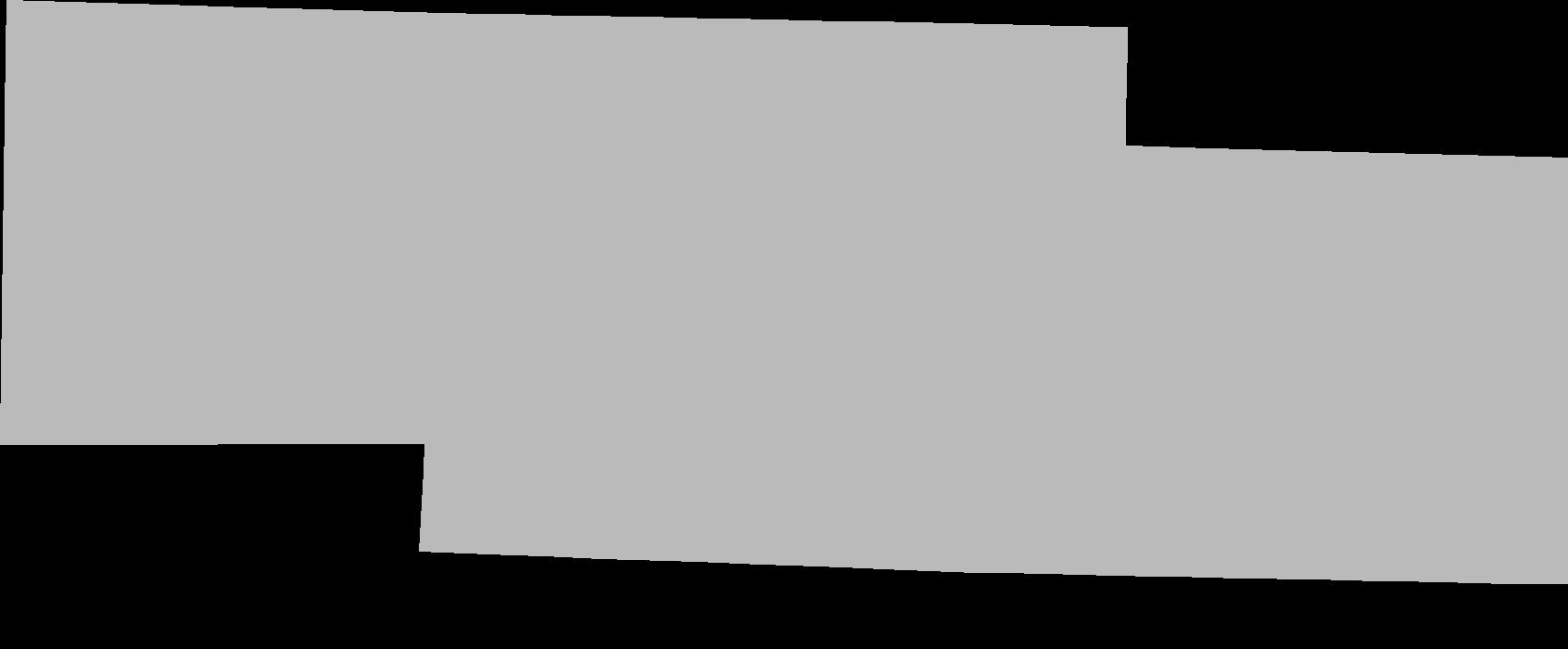






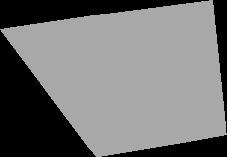

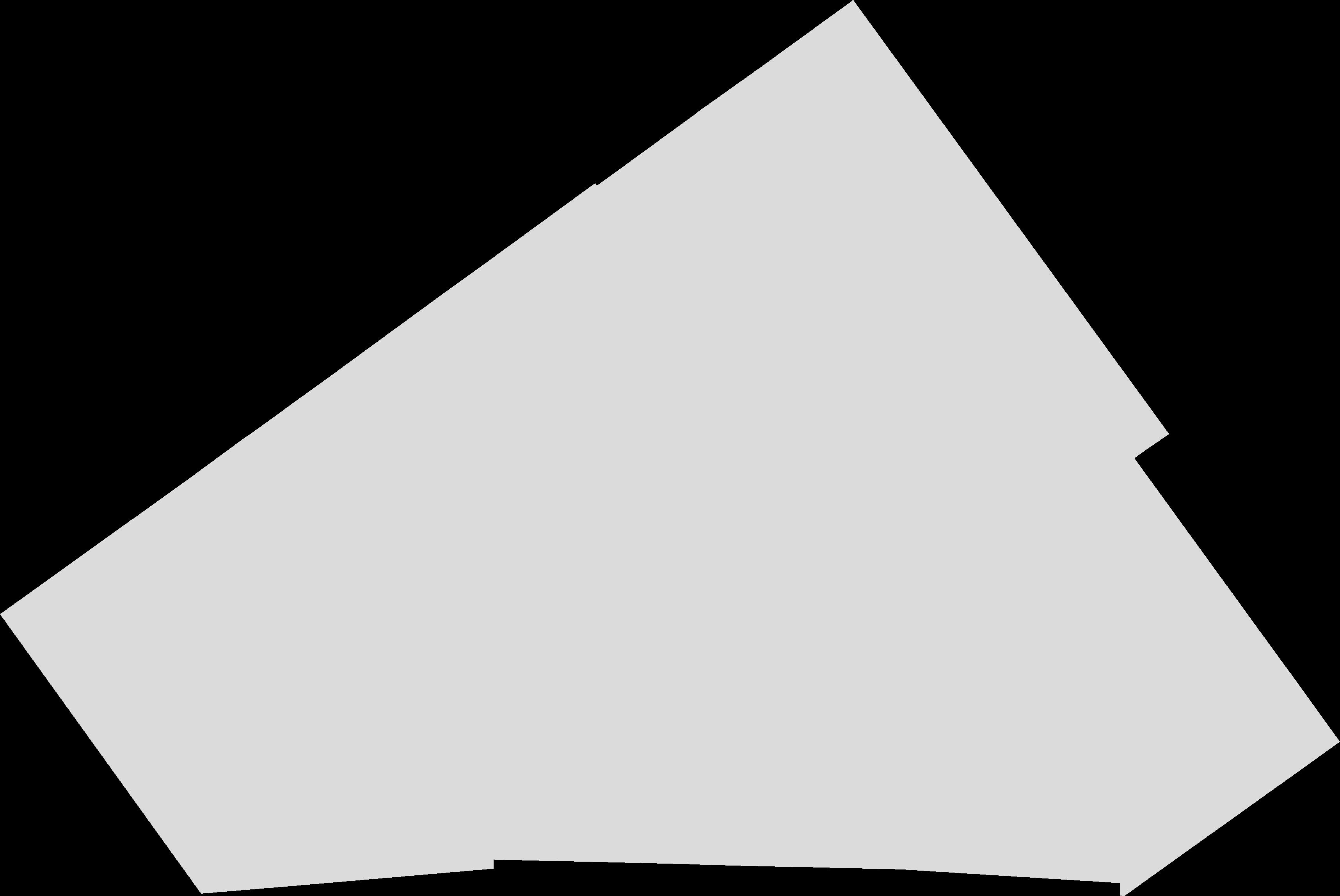



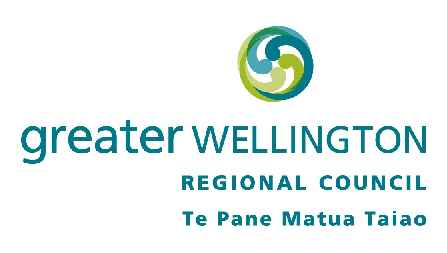

13.8
N
Legend:
Existing kerb and channel
Notes:
AC footpath reconstruction:
-Remove existing A/C footpath surfacing and
1. Existing signs to be relocated
reinstate as per detail drawing 710613-SD-03
as directed by the Engineer.
-AP40 basecourse to be used as required to suit
levels (Typical thickness 100mm)
2. Pavement to be resurfaced
along the length of the bus stop.
3.528
6.292
1.506
Bus stop & Road reconstruction
-Reconstruct road as per detail drawing
3. Refer to Isthmus drawings for
710613-SD-03
details of the shelters.
-70mm asphaltic concrete, polymer modified
AC14.
4. Unless shown otherwise all
-300mm 3% cement stabilised M/4 AP40
12.8m Bus with Bike Rack (Custom 2)
items of street furniture, covers
compacted in two layers
Overall Length
13.800m
-200mm AP65 sub-base
and frames, trees, bushes,
-Assumed CBR of 7%. Contractor to confirm
Overall Width
2.420m
walls, etc are to remain.
CBR
Overall Body Height
3.188m
5. All hard material broken out
Concrete Appron
Strip
Min Body Ground Clearance
0.424m
under the contract is to be
-150mm wide, 150mm deep
removed to waste by the
-20MPa Concrete
Track Width
2.420m
Contractor.
-Exposed aggregate finish
-Saw cuts at 4m intervals positioning to be
Lock-to-lock time
6.00s
agreed with the Engineer on site
Curb to Curb Turning Radius
10.372m
6. All covers and frames for
sumps, chambers, manholes,
KC
WCC standard Kerb and Channel
service pits, etc within the works
-Install as per detail drawing 710613-SD-02
are to be reset to suit the
proposed levels unless
KK
Kassel Kerb
otherwise stated.
-Install as per detail drawing 710613-SD-02
7. The Contractor is confirm the
Transition Kerb between Kerb and
location of all existing services
Channel and Kassel Kerb
prior to commencement of the
-Install as per detail drawing 710613-SD-02
works. Refer to drawing number
710613-B-C22 for details.
Building roofline
8. The exact extent of pavement
Sump
excavation is to be confirmed
with the Engineer on site prior to
Pedestrian Ramp
work commencing.
-Install as per detail drawing 710613-SD-02
Proposed bench
9. Voids formed by removal of
items shall be backfilled with
Services Pit
AP65 sub-base.
1.6
0.5
KC
KC
KC
KK
KK
KK
KK
KK
KK
KK
KK
KK
KC
KC
KC
1.8
1.8
KK
KC
KC
0.7
KC
KC
KC
KC
KC
3.6
KK
KK
KK
KK
PRELIMINARY ONLY
FOR CLIENT COMMENTS
Surveyed
BECA
10/15
Client
Project Title
Sheet Title
Scale ( A1 Original ) 1:150
(A3)1:300
Designed
HC
04/19
GWRC - Bus Hubs
Site B - Johnsonville
Level 13
Drawn
HC
04/19
Kordia House
3
1.5
Kordia House
0
3
6
9
Stop A General Arrangement
109-125 Willis Street
A Issued for Client Comments
05.10.19
Reviewed
JS
10/19
m
Wellington 6011
Revision
App
Date
Approved
JS
10/19
+64 4 384 2029
& Site Clearance
Project No
Sheet
Revision
calibregroup.com
Verify all dimensions on site before commencing work. Prioritise figured dimensions over scaling. Refer all discrepancies to Calibre.
This document and the copyright in this document remain the property of Calibre Consulting Limited. The contents of this document may not be reproduced either in
whole or in part by any means whatsoever without the prior written consent of Calibre Consulting Limited.
710613
SK46
A
H:\WLG\710613 GWRC - Bus Hubs\320 Drawings\710613-B-C21-Johnsonville Stop A (General Arrangement).dwg, Plotted By
H:\WLG\710613 GWRC - Bus Hubs\320 Drawings\710613-B-C21-Johnsonville Stop A (General Arrangement).dwg
Swastika Mishra
, Plotted By
at 4/10/2019 5:26:33 PM
at
Scale 1:2
Document Outline















