
 Asbestos Management Survey Report
Asbestos Management Survey Report
RURAL HEALTH CENTRE,
TAIHAPE HOSPITAL
 Repo
r
t P
r oduc
tio
n
Repo
r
t P
r oduc
tio
n
Survey Conducted by:
Haretini Wakefield
Date of Survey:
16th of March 2018
Position in Company:
Operations Project Manager
Assessor Number:
AA18020017
Expiry Date:
9 February 2023
Signature:
H. Wakefield
Survey Prepared by:
Ali Lind
Date Survey Prepared:
26th of March 2018
Position in Company:
Operations Project Manager
Assessor Number:
AA17090140
Expiry Date:
5 September 2022
Signature:
Survey Prepared by:
Bruce Wakefield
Date Survey Prepared:
02nd of April 2018
Position in Company:
Managing Director
Assessor Number:
AA16090111
Expiry Date:
5 September 2021
Signature:
B. Wakefield
2
Repo
r
t P
r oduc
tio
n
3
Contents Page
Section 1
•
Report Details
•
Introduction
•
Survey Methodology
•
General Recommendations for Asbestos Cement Products
•
General Recommendation for Asbestos Insulation, Coatings
or Insulating Board (AIB)
•
Survey Summary & Recommendations
•
Risk Assessment Methods
Section 2
•
Identification & Photographic Register Sheets
•
Survey Recommendations
•
Survey Record Sheets
•
Laboratory Certificate of Analysis
•
Management Inspection Record
4
Introduction
Further to an invitation from Mr. Grant Hood
(WDHB – Whanganui District Health Board.)
AISL - Asbestos Inspection Services Limited was requested to carry out a
Management Survey at -
Taihape Hospital, Rural Health Building.
There are 2 designated categories of Asbestos surveys currently available.
These are listed below:
There are 2 designated categories of Asbestos surveys currently available.
These are listed below:
Management Survey
Standard sampling, identification and assessment survey (Sampling Survey),
the purpose of which is to locate as far as reasonably Practicable the presence
and extent of any suspect asbestos containing materials in the building and
their condition. This is done by the collection and analysis of samples of
suspect asbestos containing materials.
Refurbishment / Demolition Survey
Full access sampling and identification survey (Pre-demolition/Major
Refurbishment Survey). This type of survey is used to locate and describe as far
as reasonably practicable, all asbestos containing materials in the building and
may involve destructive inspection as necessary to gain access to all areas,
including those that may be difficult to reach. A full sampling programme is
undertaken to identify possible asbestos containing materials and estimates of
the volume and surface areas of asbestos containing materials made.
Access arrangements were made with aid of Mr. Grant Hood (Whanganui District
Health Board) to ensure all accessible areas were surveyed during the project.
The survey was carried out on 16/03/2018 and completed 10 days thereafter.
The survey was to include for visual inspection within the above premises.
The survey was undertaken and completed by members of the AISL – Asbestos
Inspection Services Limited survey team.
During the survey the building remained un-occupied.
5
Disclaimer
Every effort has been made to identify all asbestos materials so far as was
reasonably practicable to do so within the scope of the survey and
the attached report. Methods used to carry out the survey were agreed with the
client prior to any works being commenced.
Survey techniques used involves trained and experienced surveyors using the
combined approach about visual examination. and bulk sample collections
where required.
It is always possible after a survey that asbestos based materials may remain
in the property or area covered by that survey, this could be due to several
reasons:
•
Asbestos materials existing outside the scope of the survey.
•
Materials may be concealed or hidden by other items or covered surfaces
i.e. paint, over boarding, concealing etc. Where this is the case then
its discovery will be limited.
•
Asbestos may well be hidden as part of the structure to a building and
not visible until the structure is demolished later.
•
Fragments from previous asbestos removal projects may well be
present in various areas; general asbestos fragments do not form
part of this survey however all good intentions are made for its
discovery.
Where an area has been formerly stripped of asbestos i.e. plant rooms,
ducts etc. and new coverings added, it must be pointed out that
asbestos removal techniques have improved steadily over the years since its
initial introduction. Most particularly would be the Health and Safety at Work
(Asbestos) Regulations 2016, that outline enforceable strategies. Asbestos
removal prior to this regulation would not be of today’s standard and
therefore fragments may be present beneath new coverings.
This survey will detail areas accessed and all samples taken, where an area is not
covered by this survey it will be due to No Access for one reason or other i.e.
working technicians, delicate location or just simply no admittance. It may have
been necessary for the restrictions of the surveyor’s specialist to
be confirmed prior to the survey.
Admittance for the survey may be restricted for many reasons outside our
control such as height, deadlines to others, steady complications
or confined space. Where electrical equipment is present and presumed in the
way of the survey no access will be attempted until proof of its safe state is
given. Our operatives have a duty of care under the Health and Safety at Work
Act (2016) for both themselves and others.
6
Disclaimer
In the structure where asbestos has been located and not all zones have been
examined, any material that is found to be suspicious and not detailed as part of
the survey should be treated with caution and sampled accordingly.
Certain materials contain asbestos to variable grades and some may be
less densely contaminated at certain locations (Artex for example). Where this is
the case the sample taken may not be representative of the whole
product throughout, therefore composite sampling is therefore encouraged.
Where a survey is carried out under the guidance of the owner of the property or
his representative, then the survey will be as per his/her instructions and
supervision at that time.
Asbestos Inspection Services Limited cannot accept any liability for loss,
injury, damage or penalty issues due to errors or oversights contained within
this report.
Asbestos Inspection Services Limited cannot be held responsible for any
damage caused as part of this survey carried out on your behalf. Due to the
landscape and stipulation of sampling for asbestos some danger is inevitable
and will be limited to just that necessary for the taking of the sample.
7
General Recommendations for Asbestos Cement Products.
Work with cement products containing asbestos is covered by the Management and
Removal of Asbestos (November 2016) Approved Code of Practice.
An assessment of all proposed works which may disturb any asbestos should be
carried out to launch the risk existing, the appropriate precautions must be adopted
to control any exposure. This should combine the succeeding over-all principles:
•
Where work on asbestos cement is inevitable, keep the materials wet
during work and avoid breakage wherever possible. Acceptable PPE
must be worn always.
•
Avoid using power tools. If deemed necessary to use power tools set at the
lowest possible speed, exhaust ventilation such as cowls must be fitted to
power tool and utilising the “investigation technique” with high efficiency H
type vacuum units.
•
Organise the work in a single controlled location where practicable, to
streamline control and supervision. Isolate working areas using warning
signs and tape barriers, or in case of significant fibre levels by means of a
sealed polythene work enclosure and negative pressure equipment. Air
tests must also be carried out by an independent asbestos assessor.
•
Signify respirator zones where the Control Limit is likely to be exceeded
and ensure that all persons entering the zones wear appropriate RPE/PPE
are trained in its use.
•
Ensure that those persons employed in working on asbestos cement are
suitably trained in the correct working practices, control methods and
anticipation of risks.
•
Keep the work area clean during the work and use methods that abate dust
creation, avoid sweeping and brushing, which will make dust airborne.
•
Dispose of asbestos cement waste safely as Asbestos Waste under the
statutory consignment note procedures in accordance with the Health
and Safety at Work (Asbestos) Regulations 2016.
•
Avoid further disturbance of asbestos cement products wherever possible
by relocating or re-routing facilities.
•
Clearly identify and label any asbestos cement products.
8
General Recommendations for Asbestos Insulation,
Coatings or Insulating Board (AIB)
Where the materials are in safe condition and the risk of disturbance is small, they
can be maintained on site. They should be identified with adequate warning signs
and routinely inspected for damages. All asbestos materials should not be drilled,
abraded or disturbed in any way.
All asbestos containing materials should be removed prior to any planned
refurbishment or demolition works, where damage is likely to be sustained during
the occupant’s activities or where future decline is likely.
Work on any of these items may only be carried out by a specialist contractor
licensed under the Health & Safety at Work Act 2016. The selected contractor is
required to notify the WSNZ at least 5 days prior to commencement of the works,
and to provide a written Method Statement as follows:
•
Full explanation of the works to be carried out and its duration.
•
Type, quantity and location of asbestos to be removed.
•
Anticipated exposure levels and persons affected.
•
Enclosure construction details, layout and location, signage and
ventilation.
•
Protections to be adopted to minimize exposure to lowest possible level
and to control release of asbestos fibre beyond the work area.
•
Validation for any withdrawal from preferred methods, e.g. where wet
stripping cannot be used.
•
Type, use and decontamination of RPE/PPE
•
Waste removal and disposal procedures
•
Training and instruction of employees
•
Emergency procedures on site
9
10
Material Assessment Methods
total risk score of between 0 and 12 is calculated using four categories
that are evaluated by the surveyor against given values. The criteria
and the respective values are as follows:
Product Type
1
Asbestos reinforced composites such as plastics, resins, mastic,
roofing felt, vinyl tiles, paints and decorative finishes, asbestos
cement products.
2
Asbestos insulation board, mill boards, other low-density insulation
boards, asbestos textiles, gaskets, ropes and woven textiles,
asbestos paper and felt.
3
Thermal insulation (e.g. pipe and boiler lagging), sprayed asbestos,
loose asbestos, asbestos mattresses and packing.
Condition/Extent of Damage
0
Good condition, no visible damage.
1
Low damage, a few scratches or surface marks, broken edges on
boards, tiles etc.
2
Medium damage, significant breakage of materials or several small
areas where material has been damaged, revealing loose asbestos
fibres.
3
High damage or delamination of materials, sprays and thermal
insulation. Visible asbestos debris.
Surface Treatment
0
Composite materials containing asbestos, such as reinforced
plastics, resins, vinyl tiles.
1
Enclosed sprays and lagging, asbestos insulation board with exposed
surface painted or encapsulated, asbestos cement products.
2
Unsealed asbestos insulation board or encapsulated lagging and
sprays.
3
Unsealed lagging and sprays.
11
Material Assessment Methods
Asbestos Type
1
Chrysotile (white) asbestos.
2
Amosite (brown) asbestos.
3
Crocidolite (blue) asbestos.
The algorithms shown against each situation are added together to give a total material
risk score, for conciseness, the register we have prepared contains only the total risk
score rather than the component scores.
The total score for each situation can be broadly classified using the following bands:
Material Risk Score
0 - 3 Very Low Risk
4 - 6 Low Risk
7 – 9 Medium Risk
10 – 12 High Risk
It is likely that high risk items will be highlighted in the report text and that some
immediate action will be required.
Other items may also be measured for consideration where the decision of the
surveyor recommends this would be beneficial.
12
Priority Assessment Formula
A priority risk score of between 0 and 12 is calculated using four categories that
are evaluated by the duty holder.
Although a surveyor may have some of the information which will contribute to
the risk assessment and may be part of an assessment team, the duty holder is
required to make a risk assessment based on the survey findings and their
detailed knowledge of the activities carried out within the premises. The criteria
and the respective values are as follows:
Normal occupant activity
Assessment
Score
Examples of score variables
factor
Main type of
0
Rare disturbance activity (e.g. little used store room)
activity in area
1
Low disturbance activities (e.g. office type activity)
2
Periodic disturbance (e.g. industrial or vehicular
activity which may contact ACMs)
3
High levels of disturbance, (e.g. fire door with
asbestos insulating board)
Secondary
activities for
As above
area
13
Priority Assessment Formula
Likelihood of disturbance
Assessment
Score
Examples of score variables
factor
Location
0 Outdoors
1 Large rooms or well-ventilated areas
2 Rooms up to 100 m2
3 Confined spaces
Accessibility
0 Usually inaccessible or unlikely to be disturbed
1 Occasionally likely to be disturbed
2 Easily disturbed
3 Routinely disturbed
Extent/amount
0 Small amounts or items (e.g. strings, gaskets)
1 <10 m2 or <10 m
2 10 m2 to 50 m2 or 10 m to 50 m
3 >50 m2 or >50 m
Human exposure potential
Assessment
Score
Examples of score variables
factor
Number of
0
None
occupants
1
1 to 3
2
4 to 10
3
>10
Frequency of
0
Infrequent
use of area
1
Monthly
2
Weekly
3
Daily
Average time
0
<1 hour
area is in use
1
1 to 3 hours
2
3 to 6 hours
3
>6 hours
14
Priority Assessment Formula
Maintenance activity
Assessment
Score
Examples of score variables
factor
Type of
0
Minor disturbance (e.g. possibility of contact
maintenance
when gaining access)
activity
1
Low disturbance (e.g. changing light bulbs in
asbestos insulating board ceiling)
2
Medium disturbance (e.g. lifting one or two
asbestos insulating board ceiling tiles to access
a valve)
3
High levels of disturbance (e.g. removing many
asbestos insulating board ceiling tiles to replace
a valve or for re-cabling)
Frequency of
0
ACM unlikely to be disturbed for maintenance
maintenance
1
<1 per year
activity
2
>1 per year
3
>1 per month
The score for each variable is determined by calculating the average score of the
appropriate factors.
The algorithms shown against each section are added together to give a total priority
risk score, for conciseness, the register we have prepared contains only the overall
risk score rather than the component scores.
Priority Risk Score
0 - 3 Very Low Risk
4 - 6 Low Risk
7 – 9 Medium Risk
10 – 12 High Risk
15








 Overal Hazard Risk Assessment Formulae
The material and priority assessment scores provide an overall hazard risk score for
Overal Hazard Risk Assessment Formulae
The material and priority assessment scores provide an overall hazard risk score for
each situation which can be broadly classified using the following table:
Material Assessment
10-12
7-9
5-6
1-4
10-12
t
en
7-9
sm
ses
s
rity A
4-6
rio
P
0-3
Key
High Risk
Total score = 19-24
Medium Risk
Total score = 13-18
Low Risk
Total score = 7-12
Very Low Risk
Total score = 1-6
16





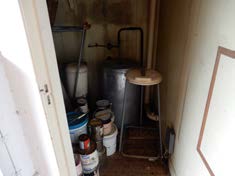
Specific Locations that may contain asbestos based material’s or
Presumed to Contain Asbestos Containing material’s.
ID: CARD NO:001
Photograph No.
DSCN0479
Location/Area
External-Soffits
Sample No.
Presumed the presence of ACM.
Laboratory Analysis Findings
Sample not taken.
Quantity
40.0m2
ID: CARD NO:002
Photograph No.
DSCN0480
Location/Area
External-Canopy
Sample No.
Presumed the presence of ACM.
Laboratory Analysis Findings
Sample not taken.
Quantity
8.0m2
ID: CARD NO:003
Photograph No.
DSCN0481
Location/Area
External-Front Entry (Walls)
Sample No.
Presumed the presence of ACM.
Laboratory Analysis Findings
Sample not taken.
Quantity
6.0m2
ID: CARD NO:004
Photograph No.
DSCN0482
Location/Area
External-(Walls)
Sample No.
Presumed the presence of ACM.
Laboratory Analysis Findings
Sample not taken.
Quantity
52.0m2
ID: CARD NO:005
Photograph No.
DSCN0483
Location/Area
Storage Room (H.W.C)
Sample No.
Presumed the presence of ACM.
Laboratory Analysis Findings
Sample not taken.
Quantity
2.0m2
17

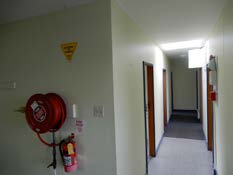




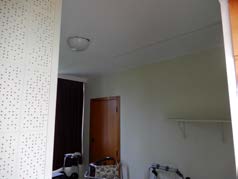
ID: CARD NO:006
Photograph No.
DSCN0484
Location/Area
Hallway (Floor)
Sample No.
Presumed the presence of ACM.
Laboratory Analysis Findings
Sample not taken.
Quantity
9.16m2
ID: CARD NO:007
Photograph No.
DSCN0485
Location/Area
Hallway (Ceiling/Walls)
Sample No.
Presumed the presence of ACM.
Laboratory Analysis Findings
Sample not taken.
Quantity
68.96m2
ID: CARD NO:008
Photograph No.
DSCN0486
Location/Area
Bathroom (Floor)
Sample No.
Presumed the presence of ACM.
Laboratory Analysis Findings
Sample not taken.
Quantity
3.15m2
ID: CARD NO:009
Photograph No.
DSCN0487
Location/Area
Lounge (Ceiling/Walls)
Sample No.
Presumed the presence of ACM.
Laboratory Analysis Findings
Sample not taken.
Quantity
54.66m2
ID: CARD NO:010
Photograph No.
DSCN0488
Location/Area
Treatment (Floor)
Sample No.
Presumed the presence of ACM.
Laboratory Analysis Findings
Sample not taken.
Quantity
11.84m2
ID: CARD NO:011
Photograph No.
DSCN0489
Location/Area
Treatment (Ceiling/Walls)
Sample No.
Presumed the presence of ACM.
Laboratory Analysis Findings
Sample not taken.
Quantity
46.42m2
ID: CARD NO:012
Photograph No.
DSCN0490
Location/Area
Room 5 (Ceiling/Walls)
Sample No.
Presumed the presence of ACM.
Laboratory Analysis Findings
Sample not taken.
Quantity
22.53m2
18

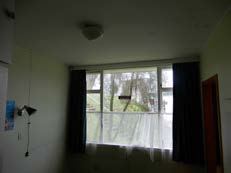


 ID: CARD NO:013
Photograph No.
ID: CARD NO:013
Photograph No.
DSCN0491
Location/Area
Room 2 (Ceiling/Walls)
Sample No.
Presumed the presence of ACM.
Laboratory Analysis Findings
Sample not taken.
Quantity
38.04m2
ID: CARD NO:014
Photograph No.
DSCN0492
Location/Area
Room 1 (Ceiling/Walls)
Sample No.
Presumed the presence of ACM.
Laboratory Analysis Findings
Sample not taken.
Quantity
32.04m2
ID: CARD NO:015
Photograph No.
DSCN0493
Location/Area
Room 3 (Ceiling/Walls)
Sample No.
Presumed the presence of ACM.
Laboratory Analysis Findings
Sample not taken.
Quantity
30.86m2
ID: CARD NO:016
Photograph No.
DSCN0494
Location/Area
Nurses Room (Ceiling/Walls)
Sample No.
Presumed the presence of ACM.
Laboratory Analysis Findings
Sample not taken.
Quantity
32.33m2
ID: CARD NO:017
Photograph No.
DSCN0495
Location/Area
Fuse Board: Compressed board
Sample No.
Presumed the presence of ACM.
Laboratory Analysis Findings
Sample not taken.
Quantity
.300m2
19
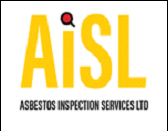
Inspection Personnel
Taihape Hospital, Rural Health Building.
Date
Name
Company Name
Competency Attained License No Expiry Date
Phone Number Email Address
16th March 2018 Haretini Wakefield Asbestos Inspection Services Limited Licensed Asbestos Assessor
09th of February
+24 22 3234534
[email address]
AA18020017
2023
16th March 2018 Ali
Asbestos Inspection Services Limited Licensed Asbestos Assessor
05th of September
+24 27 8565624
[email address]
Lind
AA17090140
2022
16th March 2018 Bruce Wakefield
Asbestos Inspection Services Limited Licensed Asbestos Assessor AA16090111 05th of September
+64 27 7655123
[email address]
2021
20
 Survey Record Sheet
Survey Record Sheet
Ref: WDHB
Site Address:
Rural Health Centre, Taihape Hospital
Date: 16/03/2018
Survey Type:
Management Survey
t
n
re
ity
re
re
e
e
t
p
c o
n
re
c tiv
c o
e
tm
y
a
A
c o
a
T
k S
p
s u
f
y p
o
n
k S
re
s
is
o
c e
c e
n
is
T
to
c c u
d
x p
l R
n
l
a
is k S
c t T
itio
l O
o
a
E
n
a
d
e
s
ity
o
n
tia
ll R
u
e
ri
a
rb
lih
a
n
te
ty R
ra
ID Card No
Photo No
Sample Ref
Product
Asbestos
n
b
te
rm
e
tu
m
te
in
ri
o
rfac
a
c tiv
is
u
a
o
v e
Location/Area Description
rod
u
s
ik
o
ri
/Presumed Quantity
Description
Type
P
C
S
A
M
No
A
L
D
H
P
M
P
O
Action
001
DSCN0479
External-Soffit
Presumed 40.0m2
Suspect soffit
Compressed 1 0 0 1 0
0
0
0
0 0 Very low risk
Complete a Risk Assessment.
lining
board
002
DSCN0480
External-Canopy
Presumed 8.0m2
Suspect wall
Compressed 1 0 0 1 0
0
0
0
0 0 Very low risk
Complete a Risk Assessment.
cladding
board
003
DSCN0481
External-Front Entry
Presumed 6.0m2
Suspect wall
Compressed 1 0 0 1 0
0
0
0
0 0 Very low risk
Complete a Risk Assessment.
(Walls
cladding
board
004
DSCN0482
External- Wall lining
Presumed 52.0m2
Suspect wall
Compressed 1 0 0 1 0
0
0
0
0 0 Very low risk
Complete a Risk Assessment.
cladding
board
005
DSCN0483
Storage Room (H.W.C) Presumed 2.0m2
Suspect ACM
Compressed 1 0 0 1 0 0
0
0
0 0 Very low risk
Complete a Risk Assessment.
board
board
006
DSCN0484
Hallway (Floor)
Presumed 9.16m2
Suspect vinyl or
Vinyl resin
1 0 0 1 0
0
0
0
0 0 Very low risk
Complete a Risk Assessment.
backing
007
DSCN0485
Hallway (Ceiling/Walls) Presumed 12.9m2
Suspect ACM
Lath &
1 0 0 1 0
0
0
0
0 0 Very low risk
Complete a Risk Assessment.
56.0m2
sheeting
Plaster
008
DSCN0486
Bathroom (Floor)
Presumed 3.15m2
Suspect vinyl or
Vinyl resin
1 0 0 1 0
0
0
0
0 0 Very low risk
Complete a Risk Assessment.
backing
009
DSCN0487
Lounge (Ceiling/Walls) Presumed 21.16m2
Suspect ACM
Lath &
1 0 0 1 0
0
0
0
0 0 Very low risk
Complete a Risk Assessment.
Plaster
33.5m2
sheeting
010
DSCN0488
Treatment (Floor)
Presumed 11.84m2
Suspect vinyl or
Vinyl resin
1 0 0 1 0
0
0
0
0 0 Very low risk
Complete a Risk Assessment.
backing
21

Survey Record Sheet
Ref: WDHB
Site Address:
Rural Health Centre, Taihape Hospital
Date: 16/03/2018
Survey Type:
Management Survey
t
n
re
ity
re
re
e
e
t
p
c o
n
re
c tiv
c o
e
tm
y
a
A
c o
a
T
k S
p
s u
f
y p
o
n
k S
re
s
is
o
c e
c e
n
is
T
to
c c u
d
x p
l R
n
l
a
is k S
c t T
itio
l O
o
a
E
n
a
d
e
s
ity
o
n
tia
ll R
u
e
ri
a
rb
lih
a
n
te
ty R
ra
ID Card
Photo No
Sample Ref
Product
Asbestos
n
ri
rfac
b
te
rm
e
tu
m
te
in
o
rod
o
u
s
a
c tiv
is
u
o
a
ri
v e
No
Location/Area Description
ik
/Presumed
Quantity
Description
Type
P
C
S
A
M
No
A
L
D
H
P
M
P
O
Action
011
DSCN0489
Treatment
Presumed
11.84m2
Suspect ACM
Lath &
1 0 0 1 0
0
0
0
0 0 Very low risk Complete a Risk Assessment.
(Ceiling/Walls)
Plaster
34.58m2
sheeting
012
DSCN0490
Room 5
Presumed
6.93m2
Suspect ACM
Lath &
1 0 0 1 0
0
0
0
0 0 Very low risk Complete a Risk Assessment.
(Ceiling/Walls)
15.6m2
sheeting
Plaster
013
DSCN0491
Room 2 (Ceiling/Walls) Presumed
16.54m2
Suspect ACM
Lath &
1 0 0 1 0
0
0
0
0 0 Very low risk Complete a Risk Assessment.
21.5m2
sheeting
Plaster
014
DSCN0492
Room 1 (Ceiling/Walls) Presumed
10.54m2
Suspect ACM
Lath &
1 0 0 1 0
0
0
0
0 0 Very low risk Complete a Risk Assessment.
21.5m2
sheeting
Plaster
015
DSCN0493
Room 3 (Ceiling/Walls) Presumed
8.5m2
Suspect ACM
Lath &
1 0 0 1 0
0
0
0
0 0 Very low risk Complete a Risk Assessment.
22.36m2
sheeting
Plaster
016
DSCN0494
Nurses Room
Presumed
10.23m2
Suspect ACM
Lath &
1 0 0 1 0
0
0
0
0 0 Very low risk Complete a Risk Assessment.
(Ceiling/Walls)
22.1m2
sheeting
Plaster
017
DSCN0495
Fuse Board
Presumed
.300m2
Suspect ACM
Compressed 1 0 0 1 0 0
0
0
0 0 Very low risk Complete a Risk Assessment.
sheeting
board
22

23
Document Outline

































