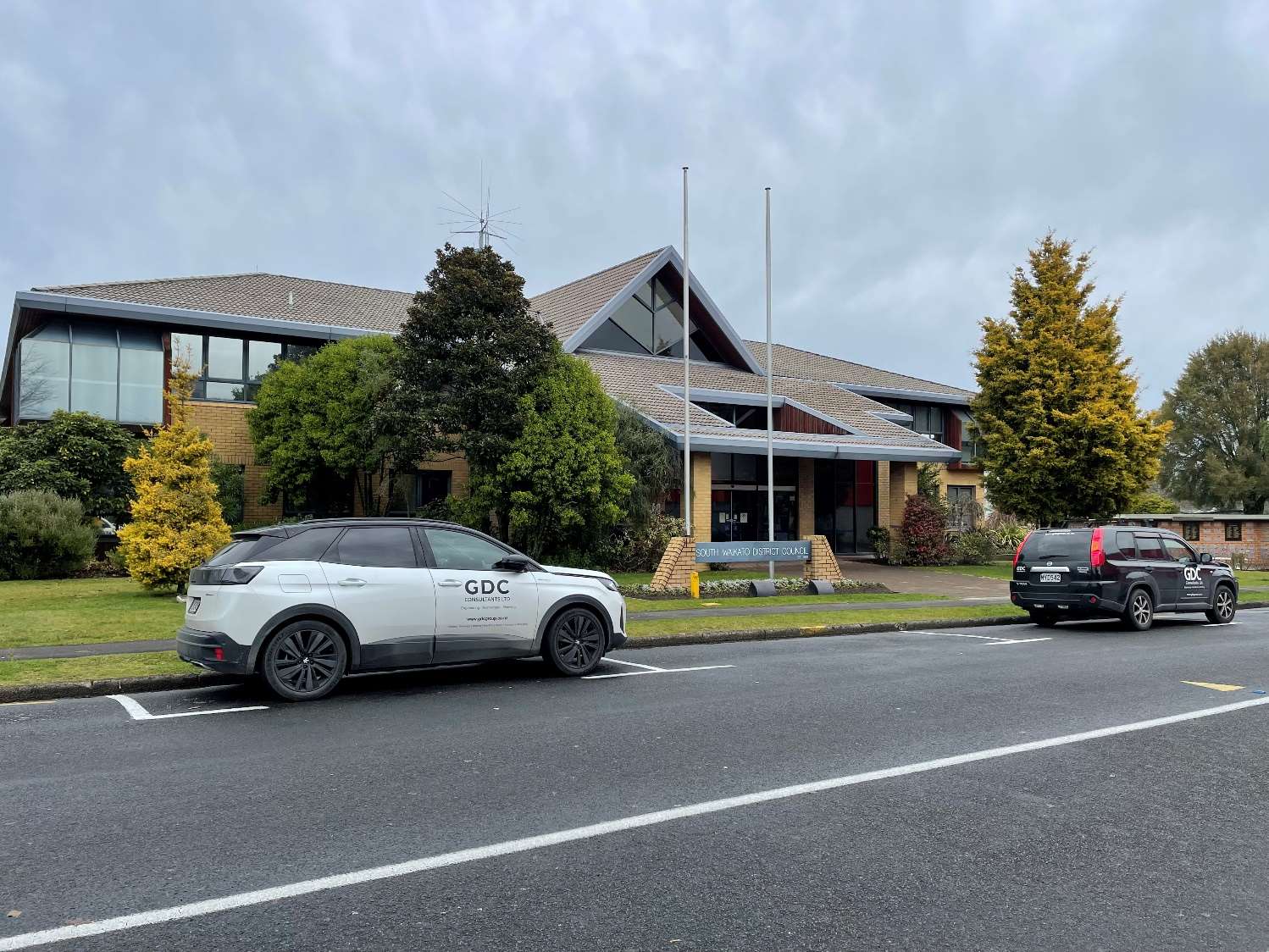
South Waikato District Council Building
Detailed Seismic Assessment Report
3 Torphin Crescent, Tokoroa
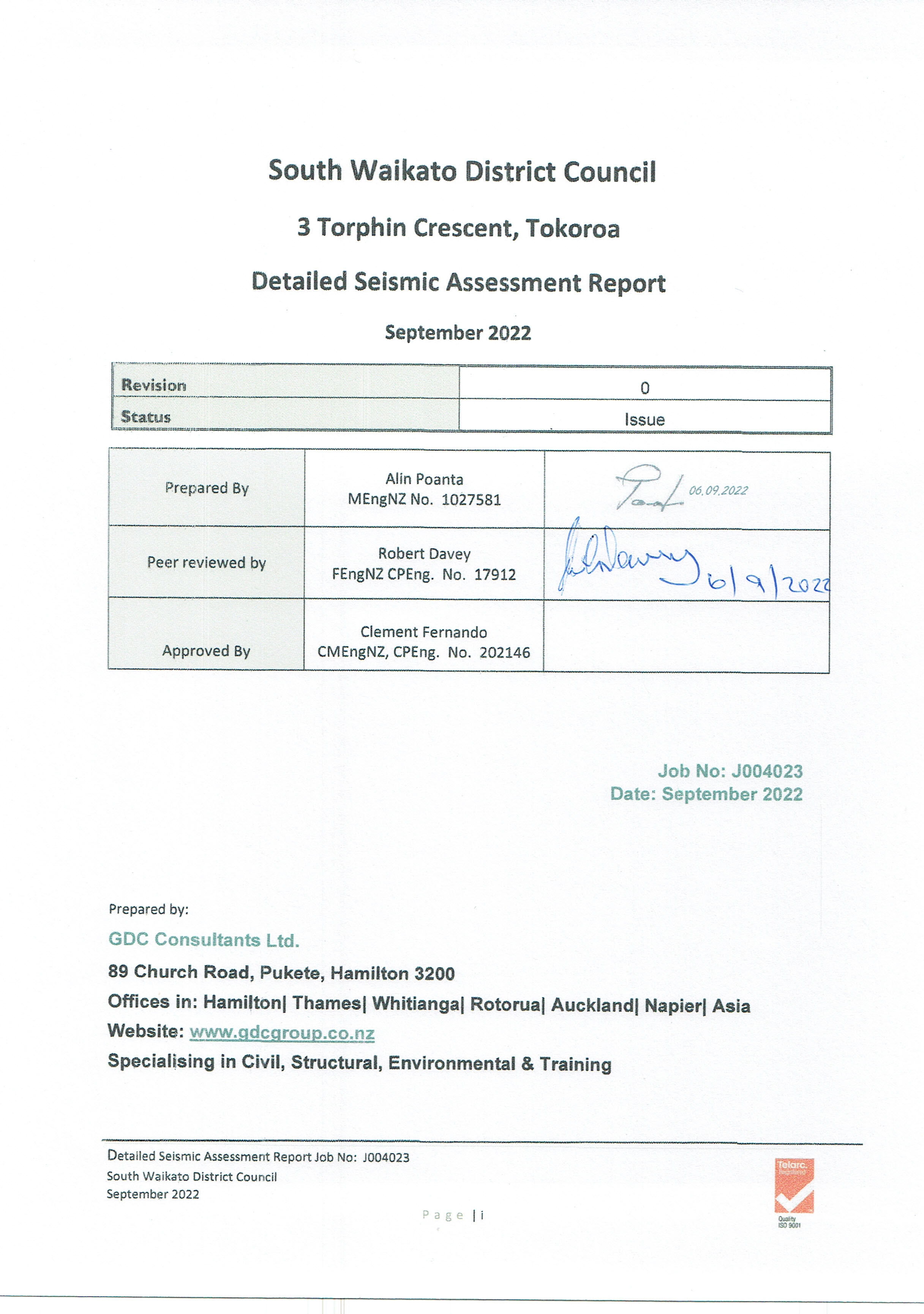

7/9/2022

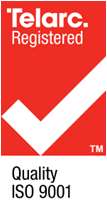
Executive Summary
GDC Consultants Limited has been commissioned by South Waikato District Council to undertake
a Detailed Seismic Assessment (DSA) for the South Waikato District Council building situated at
3 Torphin Crescent, Tokoroa.
The assessment has been undertaken in accordance with the guidelines “The Seismic Assessment
of Existing Buildings-Technical Guidelines for Engineering Assessments”. The DSA is a
quantitative assessment method used to determine an earthquake rating in terms of
“percentage of new building standard” (%NBS). These guidelines are also an integral part of the
methodology published by the Ministry of Business, Innovation and Employment (MBIE) under
section 133AV of the Building Act 2004, to identify earthquake-prone buildings.
The building was designed and original y built in 1987. The building is two storey, the structural
system comprises of reinforced concrete shear wal s and reinforced concrete frames in both
directions.
The new building standards depend on the building “importance level” including the number of
occupants. The client has advised that the maximum occupancy of the building is less than 300.
The building is therefore classified as importance level 2 (normal structures) and has been
assessed on that basis. The results of the assessment are summarised in Table 1 below.
Table 1 – Summary of Seismic Assessment
Seismic
Building Component
Rating
%NBS(IL2)
First floor concrete diaphragm
50%
Ground floor concrete walls
100%
First floor framing
100%
Stairs
100%
The rating of the building is governed by the lowest grade of structural members forming lateral
load path. These are listed in Table 1 above:
The results of the DSA indicate that the earthquake rating of the South Waikato District Council
is a minimum of 50%NBS (IL2). Buildings rated in excess of 33%NBS are not liable to be classified
as “earthquake prone” under the earthquake prone buildings provisions of the Building Act. A
building rating of 50%NBS is considered as “medium earthquake risk” (Class C) by the New
Zealand Society for Earthquake Engineering grading scheme.
Detailed Seismic Assessment Report Job No: J004023
South Waikato District Council
September 2022
P a g e | i

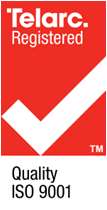
Table of Contents
Executive Summary ... .... .... .... .... .... .... .... .... .... ..... .... .... .... .... .... .... .... .... .... .... ..... .... .... .... .... .... i
1. Introduction .. .... .... .... .... .... .... ..... .... .... .... .... .... .... .... .... .... ..... .... .... .... .... .... .... .... .... .... .... 1
2. Relevant regulation ... .... ..... .... .... .... .... .... .... .... .... .... .... ..... .... .... .... .... .... .... .... .... .... .... ..... . 1
3. Available Information……….……………………………….………………………………………………………………………………2
4. Geotechnical information ….….………………………………………………………………………………………….………………3
5. Building description ……..…………………………………………………….………………………………………….……..……..4-7
6. Seismic assessment methodology ..……………………………………………….…………..………….…….……………..8-10
7. Building seismic rating and results of assesment...………………………………………….………….…….……..……12
8. Options for improving the building’s seismic capacity.….………………………………..…….……………..….….. 15
9. Conclusions ………………………………………………………………………………..………………………………………..…….….15
10. Limitations ………………………………………………………………………………..………………………………………..…….….15
11. References …………………………………………………………………………………………………………………………….. ……15
Appendix A - Detailed seismic assesment calculations
Appendix B - Conceptual sketch of strenghting the building above 67%NBS
Appendix C - Photographs, as-built drawings
Appendix D -Concrete scanning results
Appendix E -Geotechnical information
Detailed Seismic Assessment Report Job No: J004023
South Waikato District Council
September 2022
P a g e | i


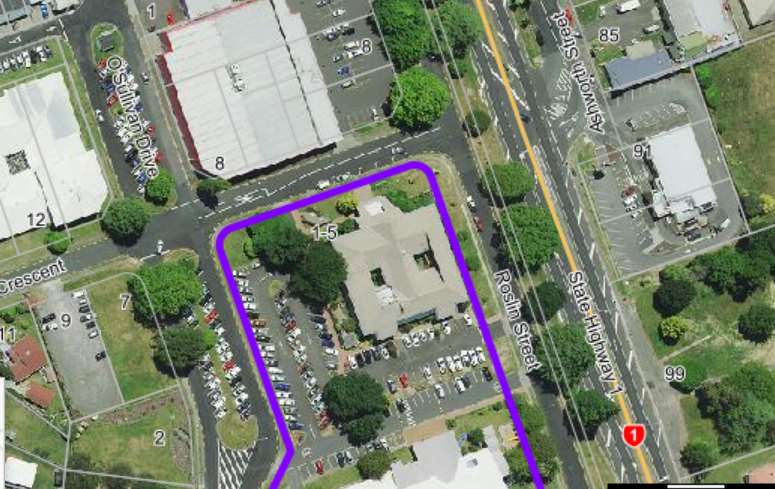
1.
Introduction
GDC Consultants Limited has been commissioned by South Waikato District Council to undertake
a detailed seismic assessment (DSA) of the building located at 3 Torphin Crescent, Tokoroa (refer
Figure 1 and 2).
Figure 1: Aerial photography showing South Waikato District Council building
https://enterprise.mapimage.net/IntraMaps99)
Detailed Seismic Assessment Report Job No: J004023
South Waikato District Council
September 2022


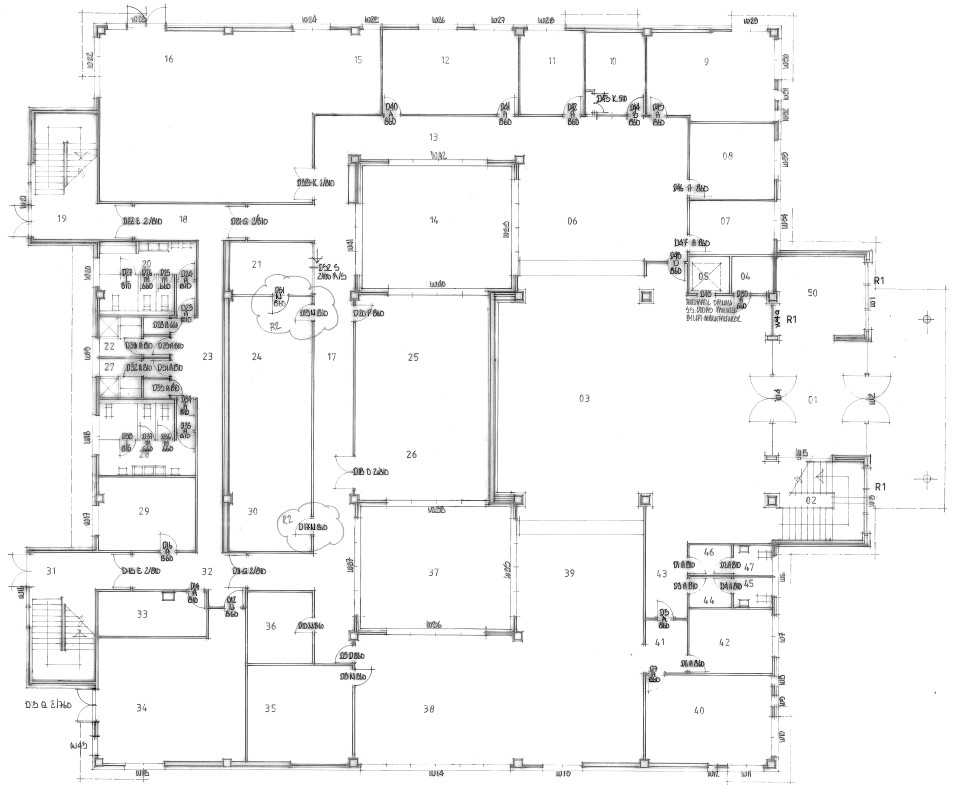
Figure 2: Floor plan
This assessment has been undertaken in accordance the guidelines document “The Seismic
Assessment of Existing Buildings-Technical Guidelines for Engineering Assessments”, dated 2017
published by the New Zealand Society for Earthquake Engineering (NZSEE). The DSA is a
quantitative assessment method used to determine an earthquake rating in terms of
“percentage new building standard” (%NBS). These guidelines are also an integral part of the EPB
methodology produced by the Ministry of Business, Innovation and Employment (MBIE) under
section 133AV of the Building Act 2004 to identify earthquake-prone buildings.
2.
Relevant Regulations
The Earthquake Prone Buildings Amendment Act (section 133AB) defines an earthquake-prone
building as one that:
“having regard to the condition of the building or part and to the ground on which the
building is built, and because of the construction of the building or part –
Detailed Seismic Assessment Report Job No: J004023
South Waikato District Council
September 2022


(a) the building or part wil have its ultimate capacity exceeded in a moderate earthquake
and
(b) if the building or part were to col apse, the col apse would be likely to cause –
(i) injury or death to persons in or near the building or on any other property; or
(i ) damage to any other property”.
The Act also notes that this definition does not apply to buildings used whol y or mainly for
residential purposes unless that building comprises 2 or more storeys and contains 3 or more
household units.
The building regulations define a moderate earthquake as:
“In relation to a building, an earthquake that would generate shaking at the site of the building
that is of the same durations as, but that is one-third as strong as, the earthquake shaking
(determined by normal measures of acceleration, velocity and displacement) that would be used
to design a new building at the site.”
3.
Available Information
The original drawings from 1987 were available at the time of assessing the building. The
fol owing sources of information was used in the assessment:
Visual, non-intrusive site inspections to confirm as-built details were completed by Alin
Poanta in July 2022.
Selected scanning of wal s, beams, columns and floor to confirm the reinforcement of
structural elements. Scan results are shown in Appendix C.
4.
Geotechnical Information
No site-specific geotechnical investigation or assessment including liquefaction assessment has
been undertaken for this DSA. Hand auger logs taken at the site in 1986, a geological map and
liquefaction hazard map are included in Appendix E. and
The New Zealand Geology Web Map indicates the soil type being variably welded, crystal-rich
rhyolite ignimbrite having minor fal deposits. According to the auger logs the site is underlain
with volcanic ash and weathered and unweathered ignimbrite described as fine sand ranging
from dense to very dense. Groundwater was not encountered at depths in excess of 2m. The
Waikato Regional Council hazard map indicates that the Tokoroa area has a low potential for
liquefaction in strong ground shaking.
Detailed Seismic Assessment Report Job No: J004023
South Waikato District Council
September 2022


Based on our understanding of the underlying geology and previous geotechnical investigations
in the Tokoroa area done by GDC Consultants, the subsoil classification for the site is Class C in
accordance with NZS1170.5:2004 Clause 3.1.3.
5. Building Description
The building was designed and constructed circa 1987. It is two storey with a structural system
comprising of reinforced concrete shear wal s and reinforced concrete frames in both directions
for the ground floor with a lightweight steel structure above the first floor concrete slab.
A floor plan is shown in Figure 2 and detailed descriptions of the building are presented in Table
2.
Table 2 – Building Description
Building part
Description
Number of Storeys
Two storey building
Approximate Gross Floor Ground Floor –1250 m2
Area(m2)
Construction Period
1987.
Current Use
Office facility
Importance Level (IL)
IL2.
The normal occupancy for this building is less than 300.
Structural Alterations
Nil
Basement
None
Gravity Load Resisting System Gravity Load Resisting System comprises the fol owing elements:
-
Heavy-weight concrete tiles supported on timber batten and
rafter sitting on steel columns and beams spanning between
reinforced concrete columns.
-
Moment resisting reinforced concrete frames in both
directions for the first floor.
-
Internal partition wal s constructed of timber frame wal s
-
First floor concrete slab supported by concrete shear wal s
and reinforced concrete frames on reinforced concrete foundations.
Detailed Seismic Assessment Report Job No: J004023
South Waikato District Council
September 2022


Lateral Load Resisting System Lateral Loads Resisting System comprises the fol owing elements:
At the first floor, the lateral loads are resisted by moment resisting
concrete frames transferring the loads to a concrete diaphragm.
The loads are then resisted by concrete shear wal s in both directions.
The ground floor concrete frames are taking minimal lateral loads
compared with concrete wal s due to stiffness difference between the
two elements. Concrete frames carry the vertical loads mainly.
Roof System
The roof comprises heavy-weight concrete tiles supported on timber
batten and rafter sitting on steel columns and beams spanning
between reinforced concrete columns.
Ground Floor System
Concrete slab-on-grade.
First floor
Precast double tee flooring system supported by the reinforced
concrete frame
Foundation System
Foundations comprise of reinforced concrete ground beams under
the concrete wal s situated at 2.8m under the natural ground level
and pad footings and reinforced concrete piles under the concrete
frames.
Adjacent Buildings
There are no adjacent buildings.
6.
Seismic Assessment Methodology
The detailed seismic assessments have been undertaken in accordance with the New Zealand
Society for Earthquake Engineering (NZSEE) July 2017 guidelines for the “Assessment and
Improvement of the Structural Performance of Buildings in Earthquakes”.
A building’s seismic rating calculated as the percentage of new building standard (%NBS) where:
%NBS = (Seismic capacity/Seismic demand) x 100
Seismic capacities of the building components are calculated in accordance with
procedures specified in the NZSEE guidelines.
Seismic demands or actions on these components is calculated in accordance with design
standards for new buildings (AS/NZS 1170)
Detailed Seismic Assessment Report Job No: J004023
South Waikato District Council
September 2022


The fol owing parameters from AS/NZS 1170 were used to calculate the seismic demand on the
buildings:
Building importance level
2
Annual probability of exceedance for ultimate limit state
1 in 500 years
Local seismic hazard factor, Z
0.21
Building period, in both directions
0.4 sec
Soil Class C
The fol owing material properties were adopted from guidelines section C5:
Probable yield stress of steel bars: 380MPa
Probable compressive strength of concrete: 30MPa
Assessment calculations are provided in Appendix A. The fol owing is a summary of the
procedures adopted in the calculations.
Assessment of the reinforced concrete wal s, frames and first floor diaphragm was based on
methodology outlined in NZSEE Guidelines Section C2 Assessment Procedures and Analysis
Techniques and Section C5-Seismic Assessment of Concrete Buildings.
According to NZSEE Guideline C2, equivalent elastic analysis is appropriate in circumstances
where there is significant strength capacity to achieve the target %NBS, therefore the structure
capacity was checked based on force-based assessment approach using Equivalent Static
Method as outlined in NZS 1170.5: 2004.
The building has a lightweight structure on top of the first-floor concrete slab which presents a
vertical irregularity by virtue of the change in storey mass and storey stiffness. This first floor
structure was therefore analysed as a part. Since the ground floor structure comprises very stiff
shear wal s in both directions, a height amplification factor of 1.0 was adopted for this analysis.
A gril age method was adopted to obtain diaphragm design actions, in accordance with Section
C5 Chapter C5.5.4 Concrete floor diaphragms and Appendix C5F. Inertia forces were derived in
accordance with NZS 1170.5:2004 Chapter C5.7.A2.3 The pseudo-equivalent static analysis –
pESA.
Detailed Seismic Assessment Report Job No: J004023
South Waikato District Council
September 2022


7.
Results of Assessment
The results of the assessments are summarised in Table 3.
Seismic
Building Component
Rating
%NBS(IL2)
First floor concrete diaphragm
50%
Ground floor concrete walls
100%
First floor framing
100%
Table 3 – Summary of Seismic Assessment
The structural critical weakness (SCW) for the building is assessed to be the concrete diaphragm
capacity to transfer the seismic forces to the shear wal s. The diaphragm is rated at 50%NBS(IL2),
al other components are rated at 100%NBS.
8.
Options for improving the building’s seismic capacity
The building’s rating can be increased to up to 100%NBS by strengthening the first floor
diaphragm. One option for achieving this is to instal fibre reinforced polymer overlay and steel
angles a shown in the conceptual sketches in Appendix C.
9.
Conclusions
GDC Consultants Limited has completed a detailed seismic assessment (DSA) of the South
Waikato District Council Building located at 3 Torphin Crescent, Tokoroa for South Waikato
District Council.
This assessment has been undertaken in accordance the guidelines document “The Seismic
Assessment of Existing Buildings-Technical Guidelines for Engineering Assessments”, dated 2017
published by the New Zealand Society for Earthquake Engineering (NZSEE). The DSA is a
quantitative assessment method used to determine an earthquake rating in terms of
“percentage new building standard” (%NBS). These guidelines are also an integral part of the EPB
methodology produced by the Ministry of Business, Innovation and Employment (MBIE) under
section 133AV of the Building Act 2004 to identify earthquake-prone buildings.
The results of the DSA indicate that the earthquake rating of the South Waikato District Council
building is a minimum of 50%NBS (IL2), with the critical weakness being the first floor concrete
diaphragm. Buildings rated more than 33%NBS are not liable to be classified as “earthquake
prone” under the earthquake prone buildings provisions of the Building Act. A building rating of
Detailed Seismic Assessment Report Job No: J004023
South Waikato District Council
September 2022


50%NBS is considered as “medium earthquake risk” (Class C) by the New Zealand Society for
Earthquake Engineering grading scheme.
10. Limitations
This report is prepared with the limitations outlined below:
This report is based on a visual inspection, intrusive investigation at discrete selected
locations and a quantitative assessment of the building.
Our professional judgement & services are performed using a degree of care, experience
on similar structures as a reputable consultant practising in the field.
This report is prepared for South Waikato District Council. Our responsibility in
connection with this report is limited to the client to whom the report is addressed and
to that client only. We disclaim al responsibility and wil accept no liability to any other
party without first obtaining the written consent of GDC and the author of the report.
GDC reserves the right to alter, amend, explain or limit any further information given to
any other party.
Recommendations and opinions in this report are based on data obtained from the
investigations and site observations.
No liability is accepted by GDC or any employee or sub-consultant of this company with
respect to its use by any other parties.
This disclaimer shal apply notwithstanding that the report may be made available to
other persons for an application for permission or approval to fulfil a legal requirement.
This report shal not be used to interpret any form of financial transaction.
11. References
NZSEE (July 2017). The Seismic Assessment of Existing Buildings-Technical Guidelines for
Engineering Assessments.
Standards New Zealand NZS1170:2004 Structural Design Actions
SESOC Journal, Volume 27 Issue 1 April 2014, Floor Diaphragms
Detailed Seismic Assessment Report Job No: J004023
South Waikato District Council
September 2022
























