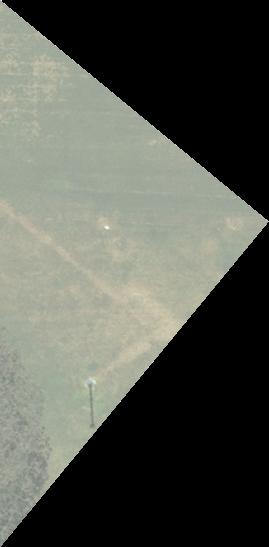
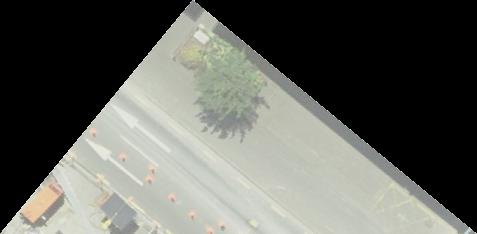
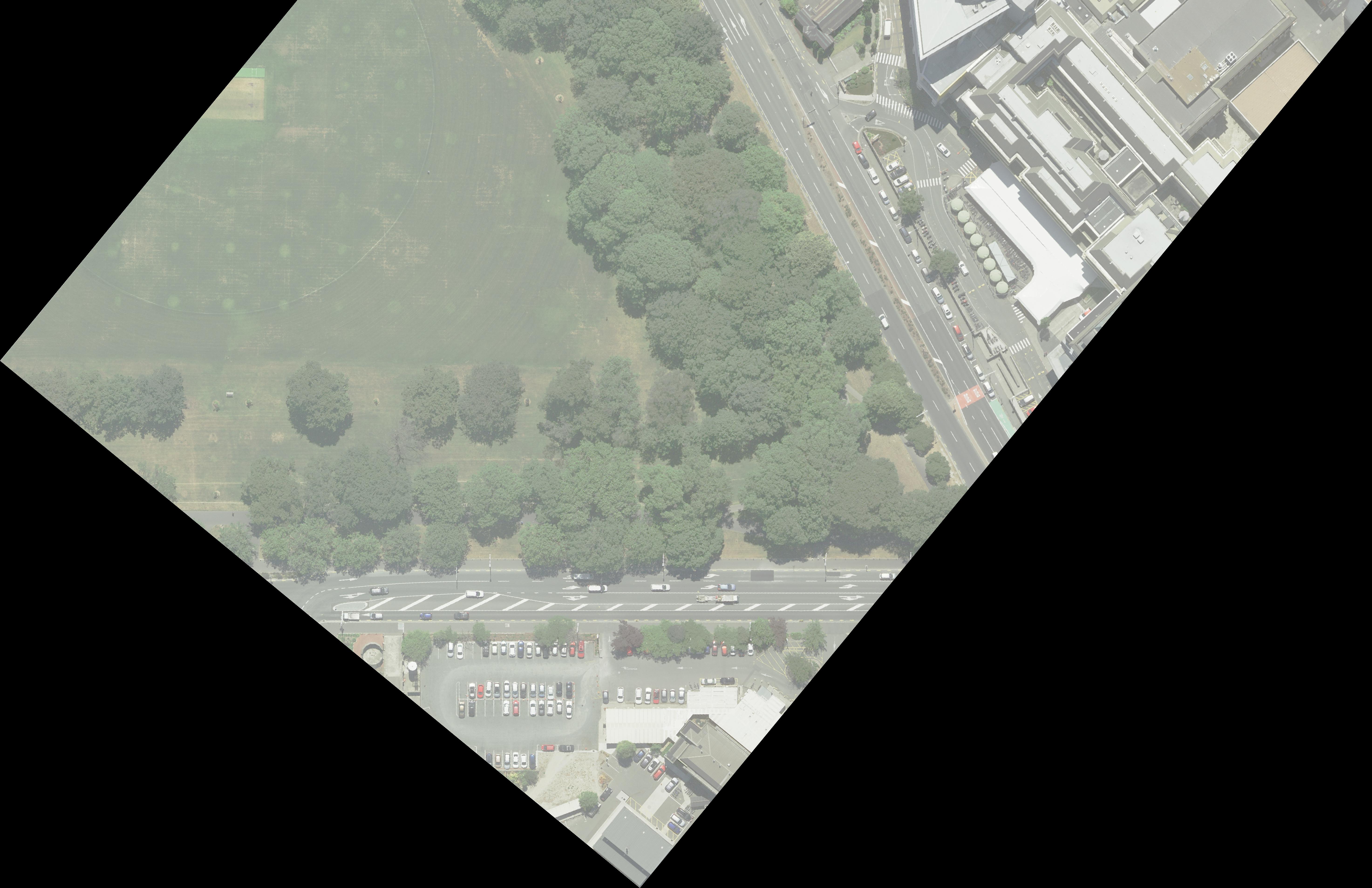
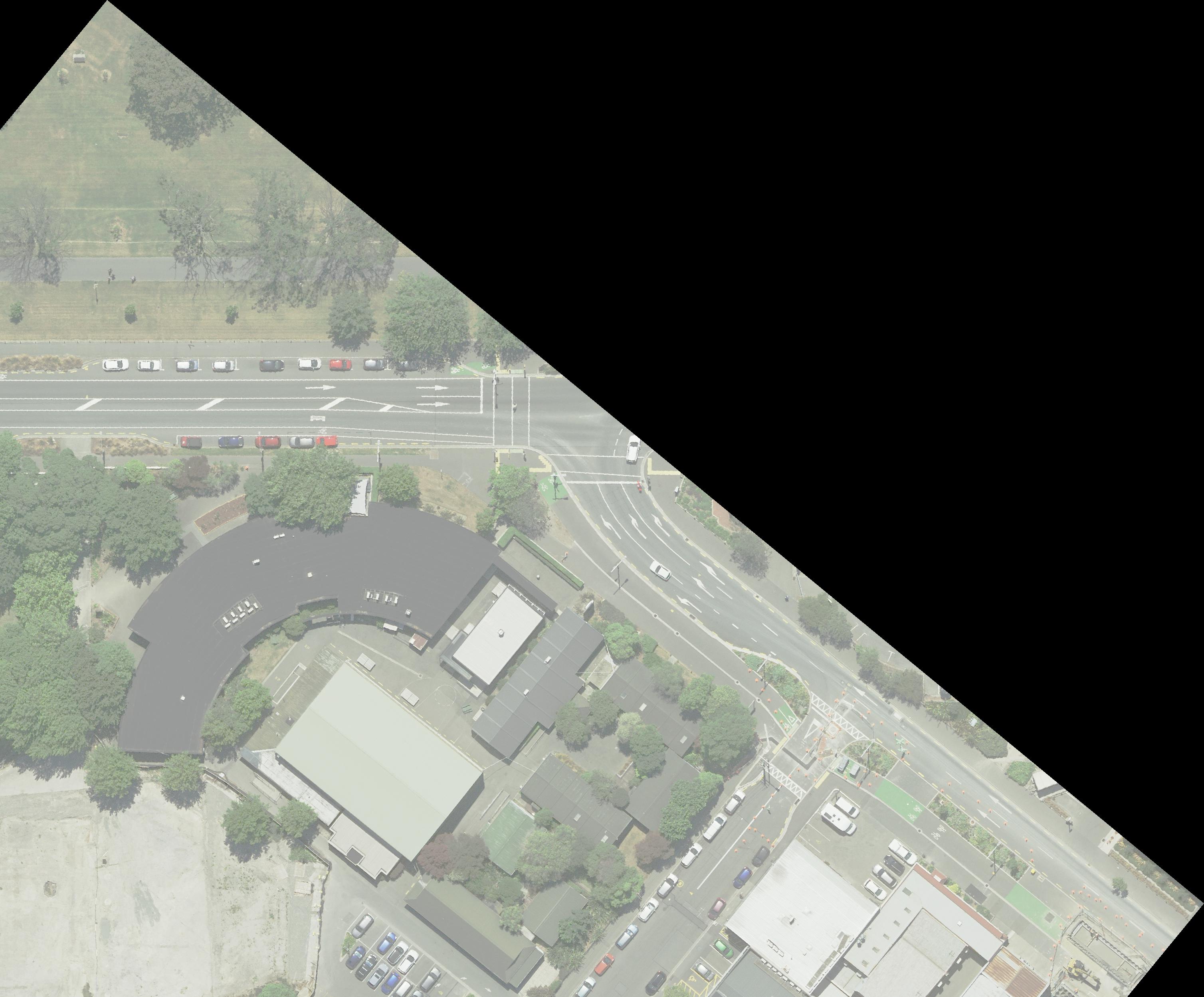






Date Plotted: 19 October 2023 11:34 am
File Location: ----
NOTES
NORTH
·
CONES AT 5.0m SPACING
·
TAPER CONES AT 2.5m SPACING
ISO A1 (594.00 x 841.00 MM)
< JOIN LINE >
RICCARTON AVENUE
65
35
50
WORK END TO BE DEPLOYED AT
PERMANENT SPEED (10KPH)
LANE CLOSED FROM FORMATION
ON HAGLEY AVE CARRIED THROUGH
TG2
TL2 / TLS
100 m
CROSSING POINT TO BE LEFT OPEN
This drawing and its contents are the property of heb construction ltd. any unauthorised reproduction in full or part is forbidden.
T2B / T122
RD6 L/R
RD6 L/R
HAGLEY AVENUE
TG2
RS1
10
RS1
10
T2B / T122
TG2
TG2
T1B / T135
RICCARTON AVENUE
T1B
35
T1B / T135
ST ASAPH STREET
LEGEND
CLOSED AREA
CROSSINGS
CONES OR SAFEHIT
STEWART STREET
Designed
V Waru
RCA / Client / Contractor / Contract:
Author / Originator:
Project / Contract:
CHRISTCHURCH CITY COUNCIL: HAGLEY AVE, ON-STREET PARKING TRIAL
Oct 2023
Scale:
NTS A3
Drawn
V Waru
Oct 2023
Checked
M Kumar
Layout Title:
Oct 2023
Layout Parts:
construction
Drawing No.
TEMPORARY LAYOUT
1 of 2
2023 / 190 / 001
Revision No. 0
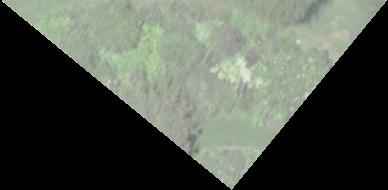
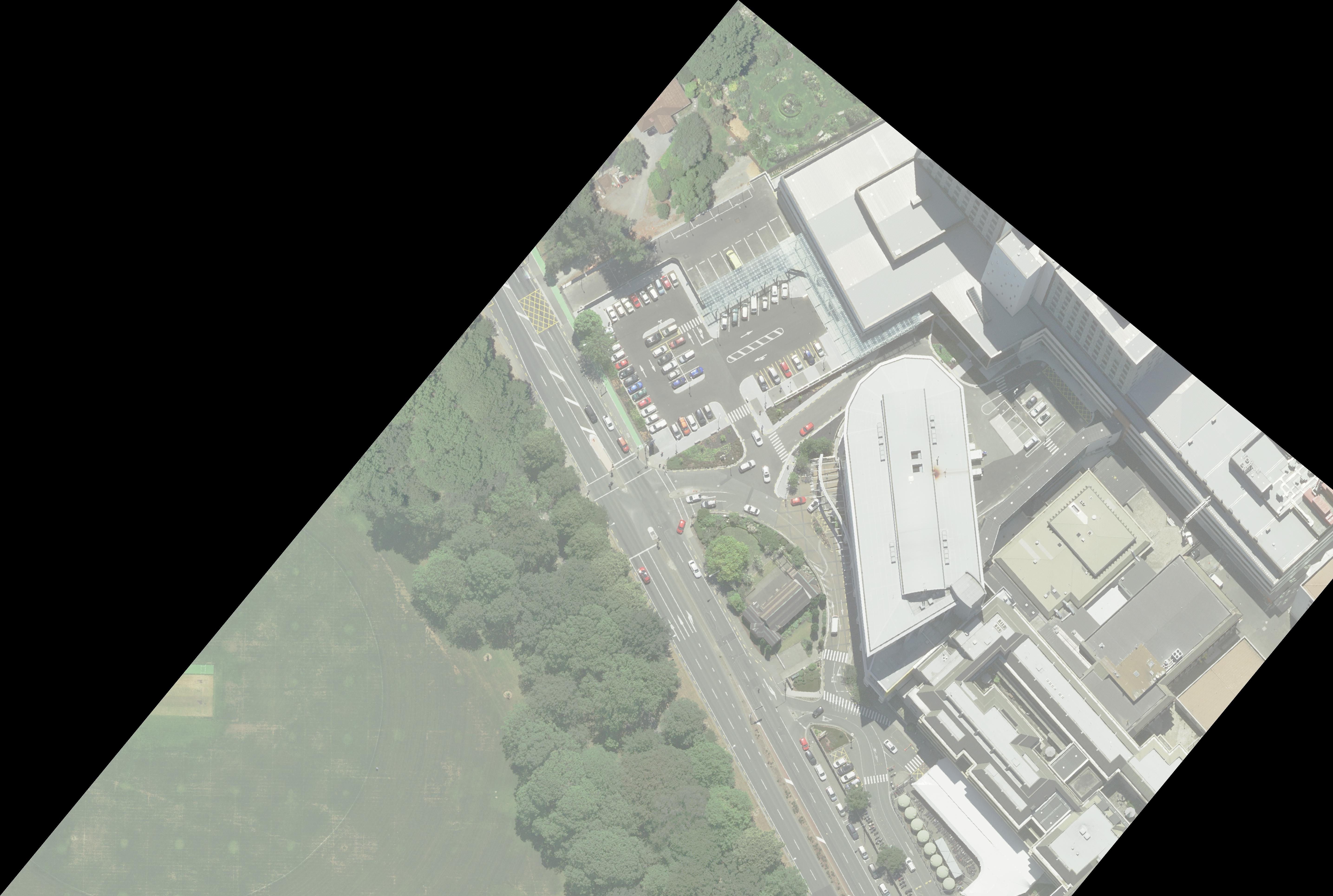
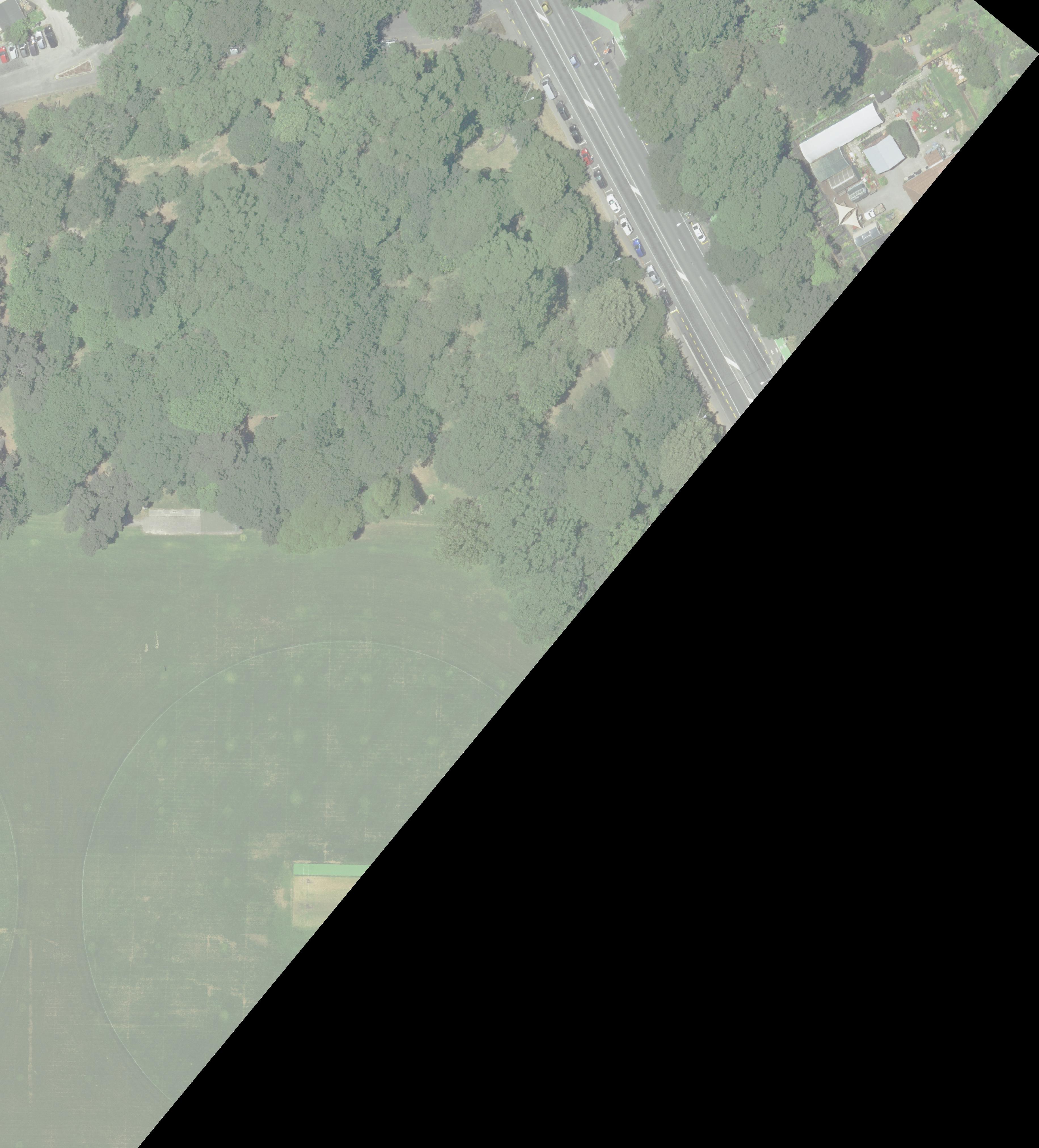
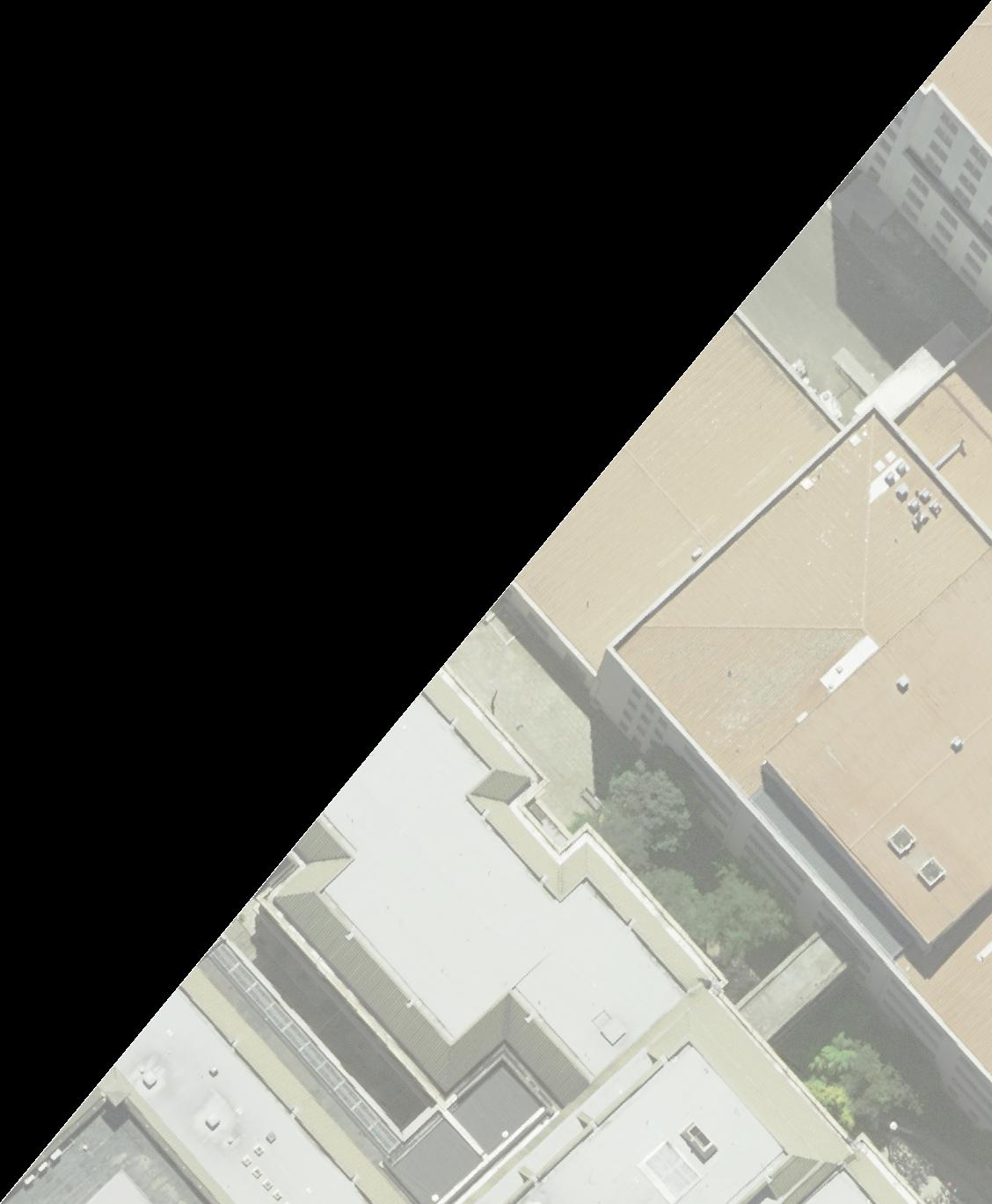
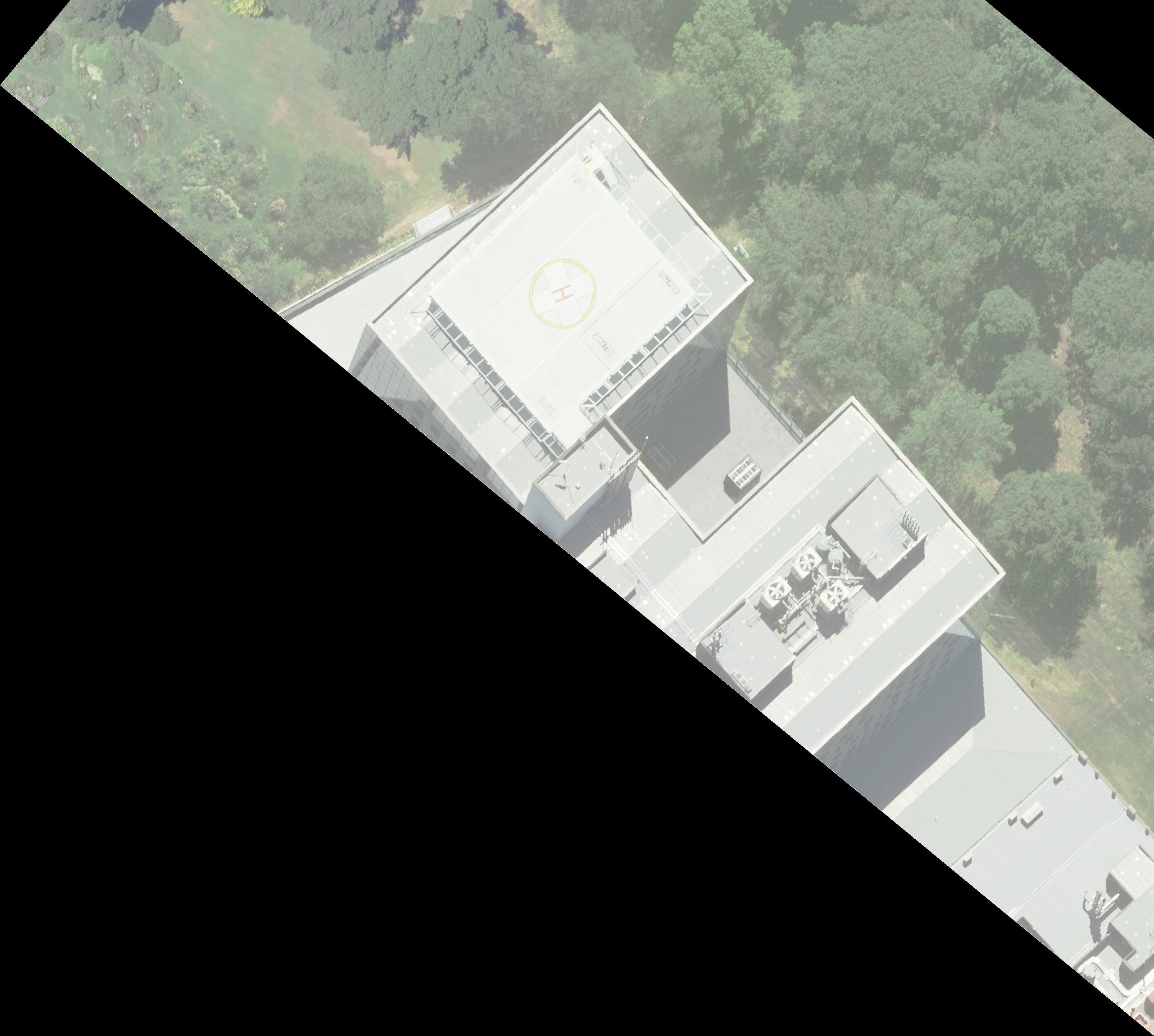




Date Plotted: 19 October 2023 11:34 am
File Location: ----
NORTH
LEGEND
NOTES
CLOSED AREA
·
CONES AT 5.0m SPACING
CROSSINGS
·
TAPER CONES AT 2.5m SPACING
ISO A1 (594.00 x 841.00 MM)
CONES OR SAFEHIT
50
TG2
TG2
RICCARTON AVENUE
This drawing and its contents are the property of heb construction ltd. any unauthorised reproduction in full or part is forbidden.
< JOIN LINE >
RICCARTON AVENUE
Designed
V Waru
RCA / Client / Contractor / Contract:
Author / Originator:
Project / Contract:
CHRISTCHURCH CITY COUNCIL: HAGLEY AVE, ON-STREET PARKING TRIAL
Oct 2023
Scale:
NTS A3
Drawn
V Waru
Oct 2023
Checked
M Kumar
Layout Title:
Oct 2023
Layout Parts:
construction
Drawing No.
TEMPORARY LAYOUT
2 of 2
2023 / 190 / 002
Revision No. 0
Document Outline
- DWG_2023-190 Hagley Ave, Christchurch Rev1.pdf


















