 Seismic Assessment
of
Totara Lodge
for
Inverwell Industrial
Investments Ltd
Seismic Assessment
of
Totara Lodge
for
Inverwell Industrial
Investments Ltd
October 2014
© New Zealand Consulting Engineers Ltd
Document prepare d by:
Dr Peter Johnstone
New Zealand Consulting Engineers Ltd
P O Box 2972
Wellington 6140, New Zealand
T: +64 4 499 8878
M: +64 027 442 2092
E: [email address]
Disclaimer
A person using New Zealand Consulting Engineers Ltd (“
NZCEL”) documents or data accepts the risk of:
a)
Using the documents or data in electronic form without requesting and checking them for accuracy against the
original hard copy version.
b)
Using the documents or data for any purpose not agreed to in writing by NZCEL.
NZCEL has prepared this report (the "
Report") for the exclusive use of Inverwell Industrial Investments Ltd (the
"
Client") for the purpose of the seismic assessment of Totara Lodge at 68 Ararino Street, Trentham, Upper Hutt 5018.
The Report must be read in light of:
the limited readership and purposes for which it was intended;
its reliance upon information provided to NZCEL by the Client and others which has not been verified by NZCEL
and over which NZCEL has no control;
the limitations and assumptions referred to throughout the Report;
the cost and other constraints imposed on the Report; and
other relevant issues which are not within the scope of the Report.
Subject to the limitations referred to above, NZCEL has exercised all due care in the preparation of the Report and
believes that the information, conclusions, interpretations and recommendations of the Report are both reasonable
and reliable.
NZCEL makes no warranty or representation to the Client or third parties (express or implied) in respect of the Report,
particularly with regard to any commercial investment decision made on the basis of the Report. Use of the Report
by the Client or third parties shall be at their own risk and extracts from the Report may only be published with the
permission of NZCEL.
This disclaimer must accompany every copy of the Report, which is an integral document and must be read in its
entirety.
Seismic Assessment of Totara Lodge
Page i of ii
link to page 4 link to page 4 link to page 5 link to page 8 link to page 8 link to page 8 link to page 8 link to page 9 link to page 9 link to page 9 link to page 10 link to page 10 link to page 10 link to page 12 link to page 12 link to page 13 link to page 13 link to page 13 link to page 14 link to page 15 link to page 17 link to page 18 link to page 5 link to page 6 link to page 7 link to page 10 link to page 11 link to page 12
© New Zealand Consulting Engineers Ltd
Contents
1.
Executive Summary ...................................................................................... 1
2.
Limitation ....................................................................................................... 1
3.
Building description ..................................................................................... 2
4.
Assessment methodology – general approach .......................................... 5
4.1
Assessment methodology - Step 1 - Project data gathering ........................... 5
4.2
Assessment methodology - Step 2 - Determine the lateral capacity of
the building ..................................................................................................... 5
4.3
Assessment methodology - Step 3 - Determine the Code Design level
demand ........................................................................................................... 6
4.4
Assessment Methodology - Step 4 - Determine %NBS .................................. 6
5.
Building Capacity .......................................................................................... 7
5.1
Introduction ..................................................................................................... 7
5.2
Capacity .......................................................................................................... 7
6.
Demand .......................................................................................................... 9
7.
Determine %NBS, New Building Standard ................................................. 9
8.
The New Zealand Society for Earthquake Engineering Grading
Scheme ........................................................................................................ 10
8.1
Extract from NZSEE outlining the scheme .................................................... 10
8.2
Resulting building Seismic Assessment ........................................................ 11
Appendix 1: Calculations .......................................................................................................
Appendix 2: Assessment Methodology ..................................................................................
Appendix 3: Drawings and Calculations from Upper Hutt Archives ........................................
Table of Figures
Figure 3.1 Front elevation ......................................................................................................... 2
Figure 3.2 Location ................................................................................................................... 3
Figure 3.3 Layout ..................................................................................................................... 4
Figure 4.1 Totara lodge 1970s structure ................................................................................... 7
Figure 4.2 Portal frame ............................................................................................................. 8
Figure 5.1 Calculation of %NBS ............................................................................................... 9
Seismic Assessment of Totara Lodge
Page ii of ii
© New Zealand Consulting Engineers Ltd
1.
Executive Summary
This report assesses the seismic capacity of Totara Lodge building using current design code.
AS/NZS 1170.5:2004. This code is referred to as the “New Building Standard” (NBS).
The assessment is based on the assessment processes in the New Zealand Society for
Earthquake Engineering (NZSEE) publication
Assessment and Improvement of the Structural
Performance of Buildings in Earthquakes; this is the quasi-standard used for seismic
assessment in New Zealand. It is colloquially known as the “Red Book”.
This assessment concludes that the building structure has a New Building Standard
value of 100%NBS in the lateral direction and 120%NBS in the longitudinal direction
based on the lateral strength capacity of the building compared to the demand placed on
it by a current code earthquake.
At 100 %NBS, the building has an “A Grade” rating according to
NZSEE
Assessment and
improvement of the Structural Performance of Buildings in Earthquakes.
The methodology utilised in this report is different to other assessment, A first principles
approach is taken.
The general approach to assess the seismic capacity of existing buildings is simple. This logic
should be used to assess all older buildings. It has four distinct and initially unrelated steps:
Understand the configuration of the building, its materials and construction details, and
calculate its seismic mass. Understand its environs – step 1.
Determine the lateral load
capacity of the building – step 2.
Determine the code seismic
demand (lateral loads) on the building – step 3.
Divide the lateral load
capacity by the code seismic
demand to obtain %NBS – step 4.
The detail and rigour in these four steps need to match the level of complexity of the building
and its fabric together with any site specific issues.
2.
Limitation
This report is not a condition report on the building. It is purely a Seismic Assessment. It does
not cover any other building issues apart from
Structure – B2 in the Building Code.
Seismic Assessment of Totara Lodge
Page 1 of 11
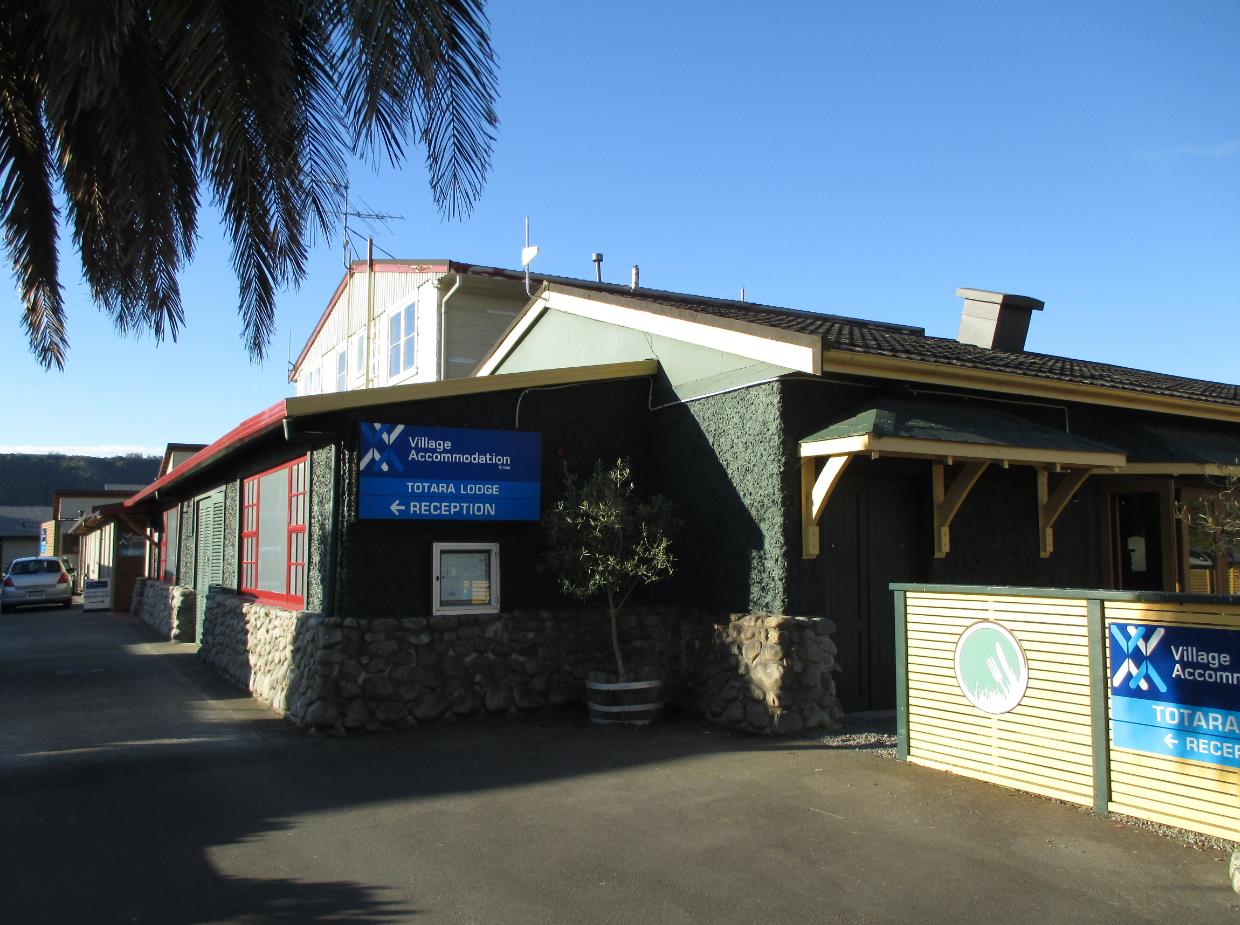 © New Zealand Consulting Engineers Ltd
3.
Building description
Figure 3.1 Front elevation
© New Zealand Consulting Engineers Ltd
3.
Building description
Figure 3.1 Front elevation
The Totara Lodge is a multi-functional property. On site the functions are accommodation,
restaurant, bar and hotel.
The original building was constructed in 1973 with a series of extensions and alterations taken
place periodically in its life. The structure is timber frame in conjunction with a series of steel
portal frames and timber lintel systems in the front section and under the upper storey apartment.
Recent timber frame housing has been developed to the rear of the site.
Seismic Assessment of Totara Lodge
Page 2 of 11
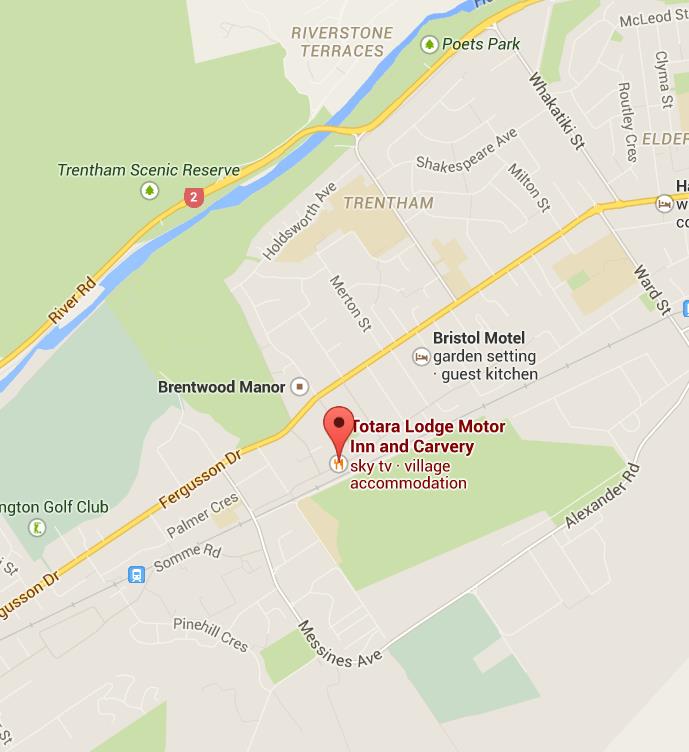 © New Zealand Consulting Engineers Ltd
Location
© New Zealand Consulting Engineers Ltd
Location
Figure 3.2 Location
Archives
Upper Hutt Council hold a wealth of information for this building in excess of 600 pages of various
records including permits, drawings, calculations and alterations.
Access to this information is straightforward. The council have a computer at reception where
one can access their records and pick out relevant documents. Printing costs here are miniscule.
Digital copies can be more expensive, say $40.
Please refer to Appendix 3 for the select information we retrieved from archives.
Seismic Assessment of Totara Lodge
Page 3 of 11
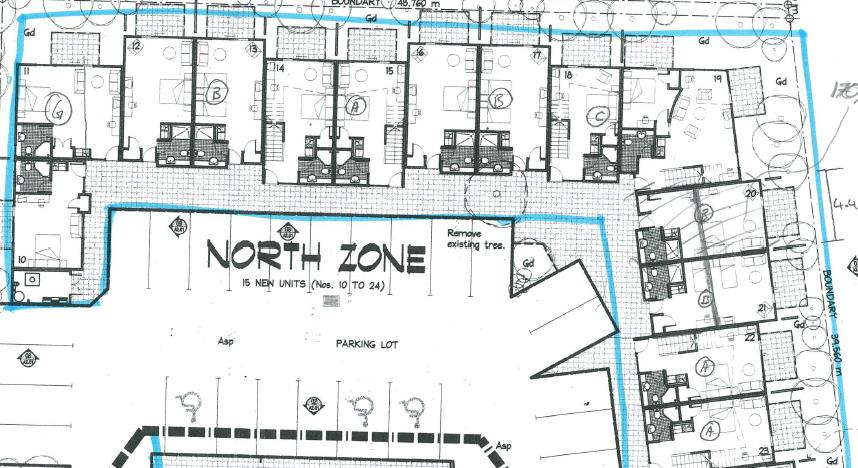
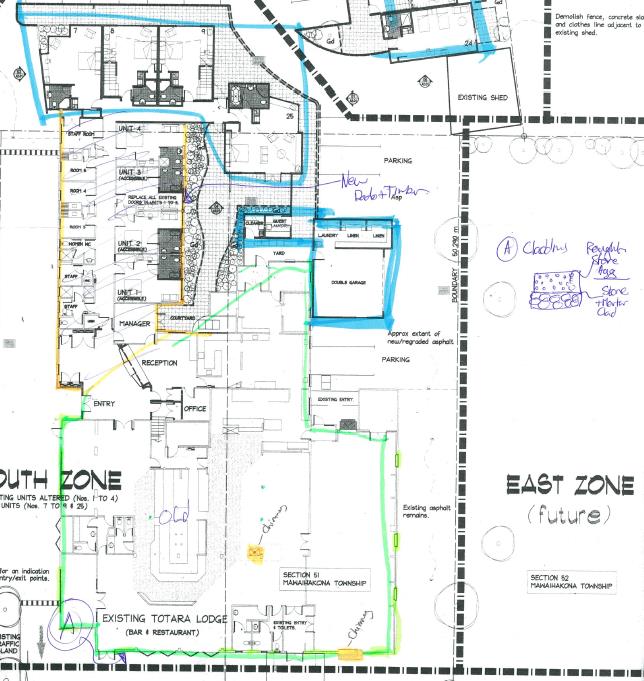 © New Zealand Consulting Engineers Ltd
Layout
© New Zealand Consulting Engineers Ltd
Layout
The following diagram details the site layout identifying the additions over time.
Figure 3.3 Layout
The original building constructed in the 1970s is highlighted in green. This area now functions
as the restaurant and bar. Hotel accommodation added later is highlighted in orange and the
newest construction to date is highlighted in blue.
Seismic Assessment of Totara Lodge
Page 4 of 11
© New Zealand Consulting Engineers Ltd
4.
Assessment methodology – general approach
The purpose of this section is an introduction as to how seismic assessments are undertaken.
For a more detailed explanation, please refer to Appendix 2: Assessment Methodology.
The general approach to assess the seismic capacity of existing buildings is simple. This logic
should be used to assess all older buildings. It has four distinct and initially unrelated steps:
Understand the configuration of the building, its materials and construction details and
calculate its seismic mass. Understand its environs – step 1.
Determine the lateral load
capacity of the building – step 2.
Determine the code seismic
demand (lateral loads) on the building – step 3.
Divide the lateral load
capacity by the code seismic
demand to obtain %NBS – step 4.
The detail and rigour in these four steps need to match the level of complexity of the building
and its fabric together with any site specific issues.
4.1
Assessment methodology - Step 1 - Project data gathering
Collate and register all available documentation on the building regardless of the discipline.
Include drawings, specifications, calculations and older photos.
Calculate the building elements’ weights.
4.2
Assessment methodology - Step 2 - Determine the lateral capacity of the building
Assessing a building is completely different to designing a building. The key to assessing an
existing building is to study it and understand how this particular building works. From this
phenomena we can identify the building’s strengths. The best method for achieving the
buildings full potential is to study the fine detail of the building’s construction from the ground
up. This will give the building its optimum ability to achieve the true performance subject to
seismic loading.
Understand how the building works. Determine how the building will behave under seismic
loading.
Identify the elements of the building which will have the best effect at resisting seismic
excitation.
Calculate the maximum
capacity of these components. Capacity refers to the ultimate state
of stress achievable just before yield.
Combine the relative
capacity of these components to provide the strength of the building as
a whole.
The
capacity of the building will be up against the
demand placed on it due to a seismic
load. These are completely independent calculations.
Seismic Assessment of Totara Lodge
Page 5 of 11
© New Zealand Consulting Engineers Ltd
4.3
Assessment methodology - Step 3 - Determine the Code Design level demand
The
Demand refers to the seismic force which a building may be subject to. The demand
depends on a number of factors with varying degrees:
Period
Ductility
Zone (the seismicity of the region within New Zealand)
Subsoil Classification
Importance level – Larger more “important” buildings are designed to resist higher load levels.
Damping
Soil structure interaction
The ductility, the period, the soil type and the damping all have a significant element of
variability and judgement.
Generally, the seismic demand on a building can be
reduced with greater engineering effort
and understanding, which will benefit the resulting %NBS.
4.4
Assessment Methodology - Step 4 - Determine %NBS
The %NBS figure is simply the lateral load
capacity of the building divided by the lateral load
demand on the building.
The %NBS figure can fluctuate wildly if either the demand or the capacity (or both) are wrongly
assessed.
The %NBS value can increase with increasing assessment effort to:
Increase the CAPACITY
Lower the DEMAND
Seismic Assessment of Totara Lodge
Page 6 of 11
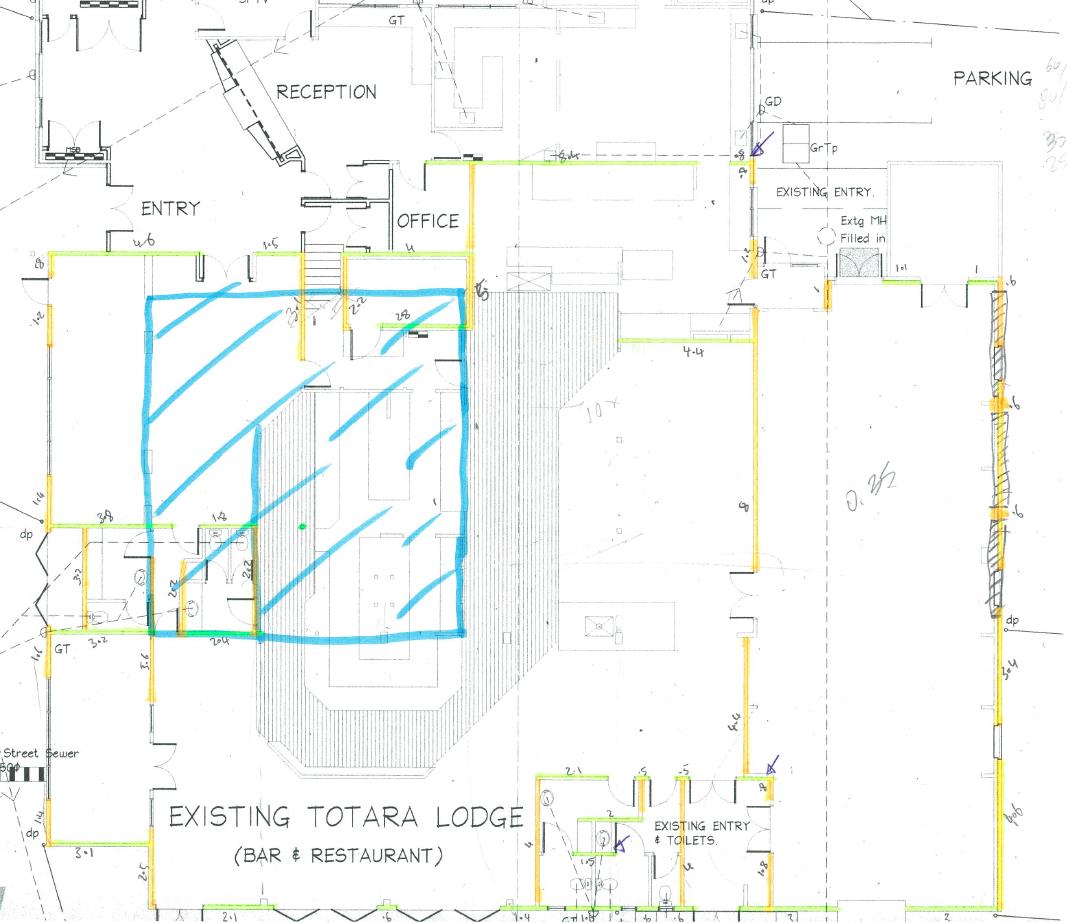 © New Zealand Consulting Engineers Ltd
5.
Building Capacity
5.1
Introduction
© New Zealand Consulting Engineers Ltd
5.
Building Capacity
5.1
Introduction
Assessment methodology utilised involved determining the
capacity of the structure and
comparing that to the
demand placed on the structure in accordance to the code. The %NBS
has been calculated by dividing the capacity by the demand.
5.2
Capacity
The capacity of the original building has been calculated utilising the timber frame walls and the
portal frames. The building is analysed in two directions. The lateral (east - west) and longitudinal
(north – south). The direction which attains the lower value is taken as the building’s performance
as a whole for the %NBS rating.
The following drawing displays the 1970s structure.
Figure 5.1 Totara lodge 1970s structure
Seismic Assessment of Totara Lodge
Page 7 of 11
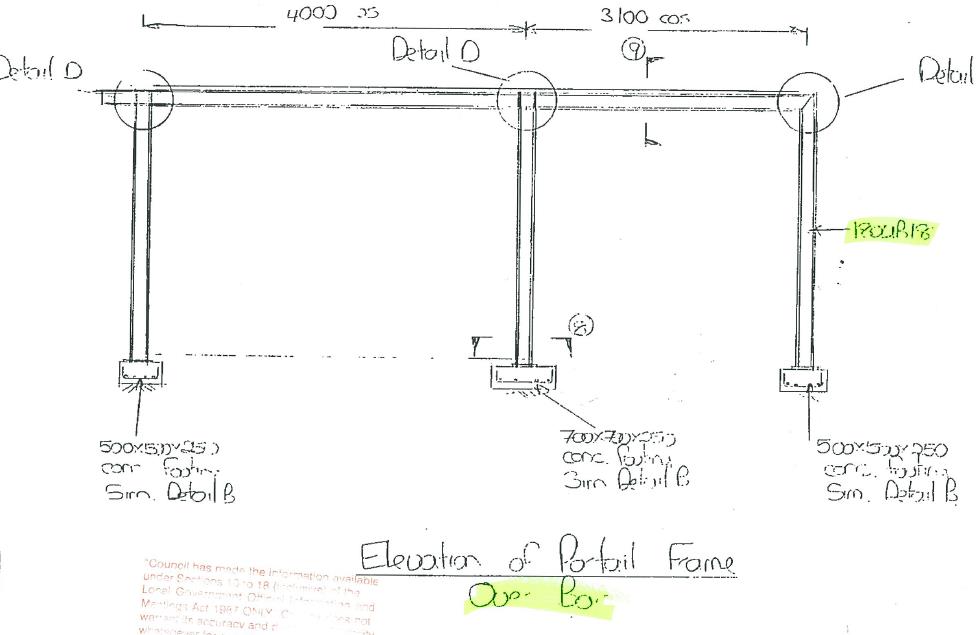 © New Zealand Consulting Engineers Ltd
© New Zealand Consulting Engineers Ltd
The portal frames add a great amount of capacity to the building. The following drawing
displays the portal frame to the underside of the second storey apartment.
Figure 5.2 Portal frame
The following results refer to a measure of force known as “bracing units”,
BU. Twenty bracing
units is equivalent to one kilo newton,
kN. 1
kN = 20
BU
Lateral direction
Capacity in the lateral direction is
2,292 BU. The walls contribute
1,452 BU and the portal frame
contributes
840 BU.
Longitudinal direction
Capacity in the longitudinal direction is
2,775 BU. The walls contribute
1,775 BU and the portal
frames contributes
1,000 BU.
Please refer to Appendix 1 for calculations.
Seismic Assessment of Totara Lodge
Page 8 of 11
 © New Zealand Consulting Engineers Ltd
6.
Demand
© New Zealand Consulting Engineers Ltd
6.
Demand
Seismic
demand calculation is completely separate to calculating the
capacity of the building.
Seismic demand varies in different areas across New Zealand due to seismic history and
proximity to fault lines. Also considered in seismic demand is the building usage, the soil it bears
upon and the building’s construction.
Please see the following table for the demand calculated is
2,276 BU.
7.
Determine %NBS, New Building Standard
7.1
General
The %NBS is the building’s
capacity to resist seismic forces, divided by the seismic
demand calculated for the building. The lesser of the performance in the two directions is taken as the
result for the building.
7.2
Calculation
Figure 7.1 Calculation of %NBS
Laterally,
the building performs to 100%NBS, considering the structure to be “ductile” with a
ductility factor of 2.5 applied.
Longitudinally,
the building performs to 120%NBS, considering the structure to be “ductile”
with a ductility factor of 2.5 applied.
The building rating is taken as the lowest of the two and is therefore rated at
100%NBS According to “
NZSEE Assessment and improvement of the Structural Performance of Buildings
in Earthquakes”, The Banks Apartments property achieves a Grade A+.
Seismic Assessment of Totara Lodge
Page 9 of 11
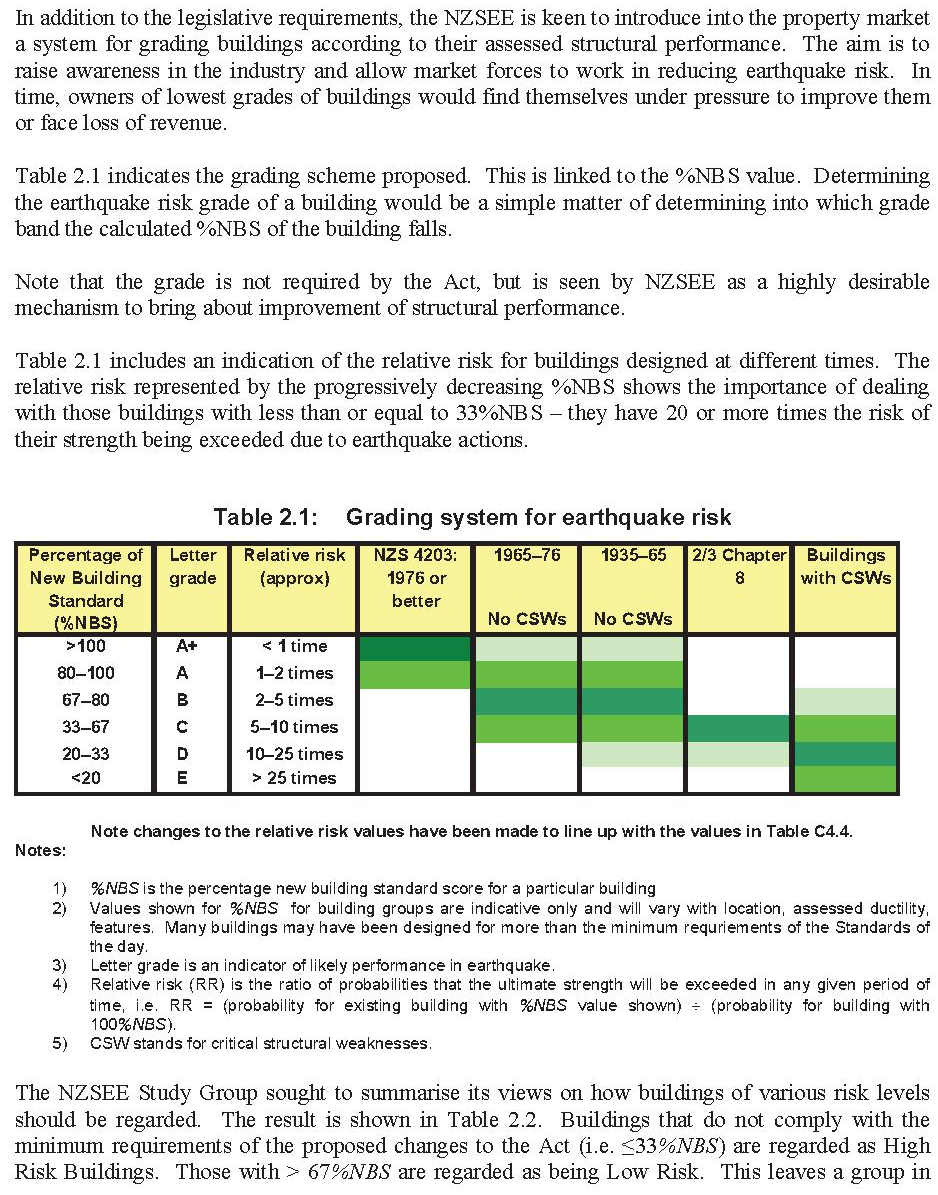 © New Zealand Consulting Engineers Ltd
8.
The New Zealand Society for Earthquake Engineering Grading
© New Zealand Consulting Engineers Ltd
8.
The New Zealand Society for Earthquake Engineering Grading
Scheme
8.1
Extract from NZSEE outlining the scheme
Seismic Assessment of Totara Lodge
Page 10 of 11
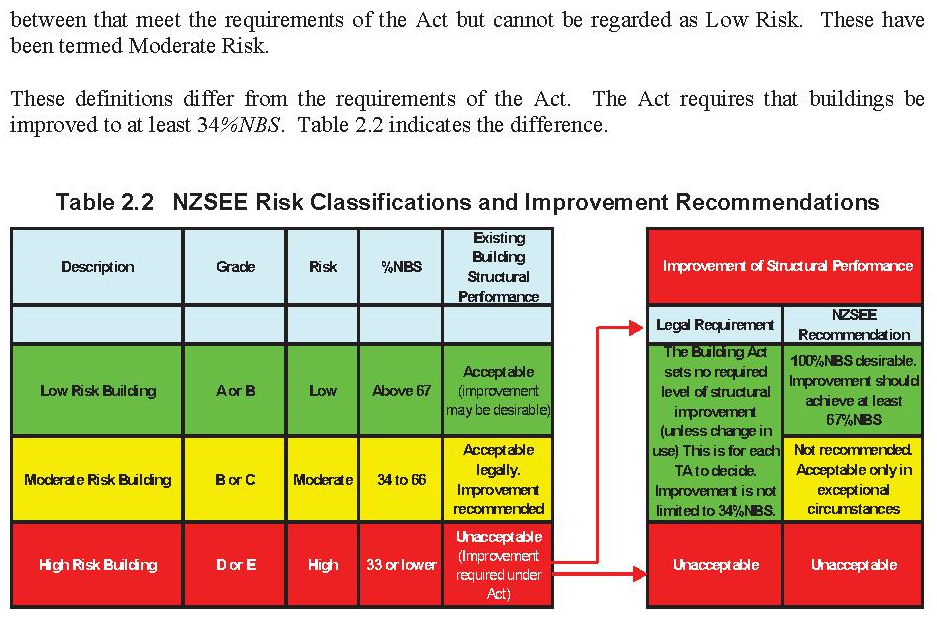

 © New Zealand Consulting Engineers Ltd
8.2
Resulting building Seismic Assessment
© New Zealand Consulting Engineers Ltd
8.2
Resulting building Seismic Assessment
The building is assessed at 100
%NBS. Thus the building has a “A Grade” rating from NZSEE table 2.1 and is Moderate Risk in
terms of table 2.2. The performance of the building is acceptable.
Report prepared by
Peter Johnstone
Jonathan Kearney
BE (Hons) PhD (Civil) FIPENZ RSNZ MNZIOB
BEng (Hons) MSc (Structural)
Seismic Assessment of Totara Lodge
Page 11 of 11
© New Zealand Consulting Engineers Ltd
Appendix 1:
Calculations
Seismic Assessment of Totara Lodge
© New Zealand Consulting Engineers Ltd
Seismic Assessment of Totara Lodge
© New Zealand Consulting Engineers Ltd
Appendix 2:
Assessment Methodology
Seismic Assessment of Totara Lodge
© New Zealand Consulting Engineers Ltd
Seismic Assessment of Totara Lodge
© New Zealand Consulting Engineers Ltd
Appendix 3:
Drawings and Calculations from Upper Hutt Archives
Seismic Assessment of Totara Lodge











