
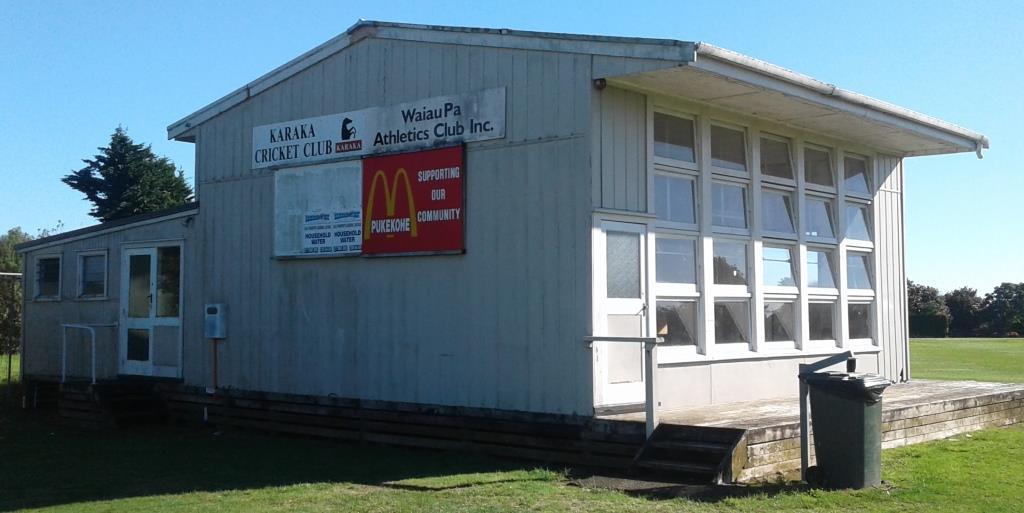 Asset Assessment Report
Waiau Pa Domain Reserve
Clarks Beach Road, Waiau Pa
[SAP ID: 10539 – B003]
Asset Assessment Report
Waiau Pa Domain Reserve
Clarks Beach Road, Waiau Pa
[SAP ID: 10539 – B003]
Date: 03/05/2017 Assessor : S7(2)(a) Privacy
Reference: 20170503TT
Property Owner
Auckland Council
Local Board
Franklin
AC Property Key
ACC0000605031
Land Use
Active Outdoor
Property ID
605031
LOTS 16 25 DP
37599 LOT 1 DP
Legal Description
96745-REC RES
BLK VII AWHITU
SD
Land Area
1.89780 Hectares
Building Area (Gross
195.0 sq. m.
External)
CT Number
CT- 53B/1306
Valuation Reference
03720 229 00
2014 Land Value
$295,000.00
2014 Improvement Value
$215,000.00
Latest Capital Value (to be
$510,000.00
used for 2017/18 rates)
AMIS
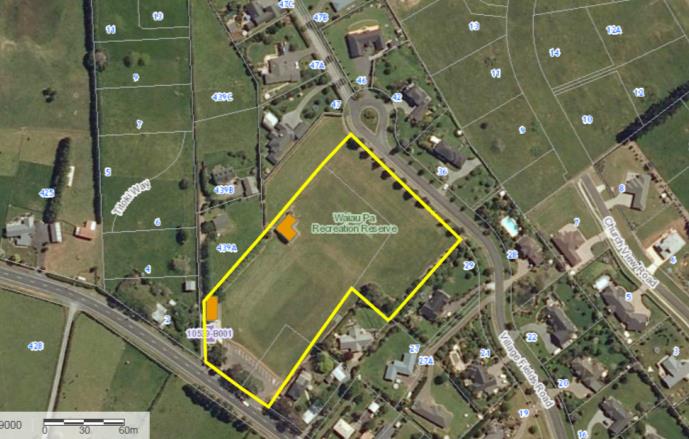
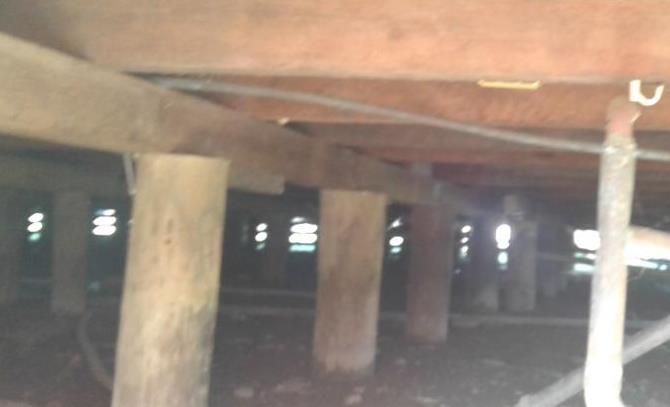
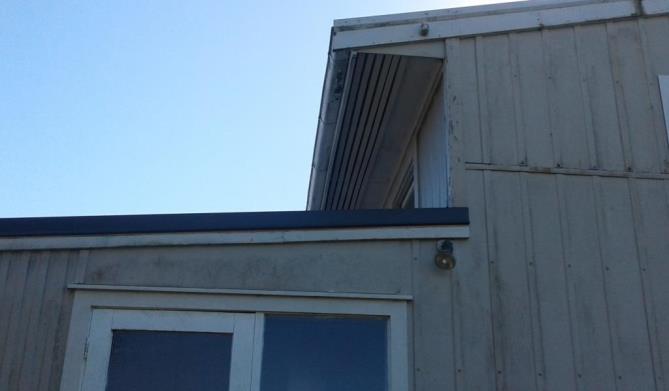
Waiau Pa Domain Reserve
Property details
1 Site and Accommodation
The site is located on an irregular section next to 439A and 447 Clark Beach Road, Franklin. It has on-site
parking located on the South-Western end of the reserve. The site is generally level. The building being
assessed is an L shaped building situated in the middle on the northwestern boundary. This building was
formerly occupied by cricket/athletics/hockey community group but was vacated about 2 to 3 years ago. It
has remained unoccupied since.
2 Construction
The building is of light weight timber frame construction supported by timber piles. The cladding of the building
is fibrolite and is direct fixed to the timber frame wall. The roof is cladded with iron roofing with PVC spouting
and downpipes. The floor is constructed of timber floorboards on timber joists. Windows are of timber
casement type with single glazing.
3 Building History
From council files and records, the building was originally a classroom and was relocated from Waiau Pa
School to the site around 1988. The building has been used as club room by Hockey Club and later by
Athletics Club and Cricket Club. There is no known alteration to this building since it was sited. The club
room is now unoccupied for 2-3 years.
4 Scope of Assessment
The scope of assessment is as follows:
1. To carry out a visual assessment on the condition of the exterior envelope of the building. No
assessment on the internal condition of the building was carried out as there was no access to the
inside of the building.
2. To identify areas of exterior cladding being asbestos containing materials (ACM).
3. To carry out asbestos test in various locations of the building.
2 | P a g e
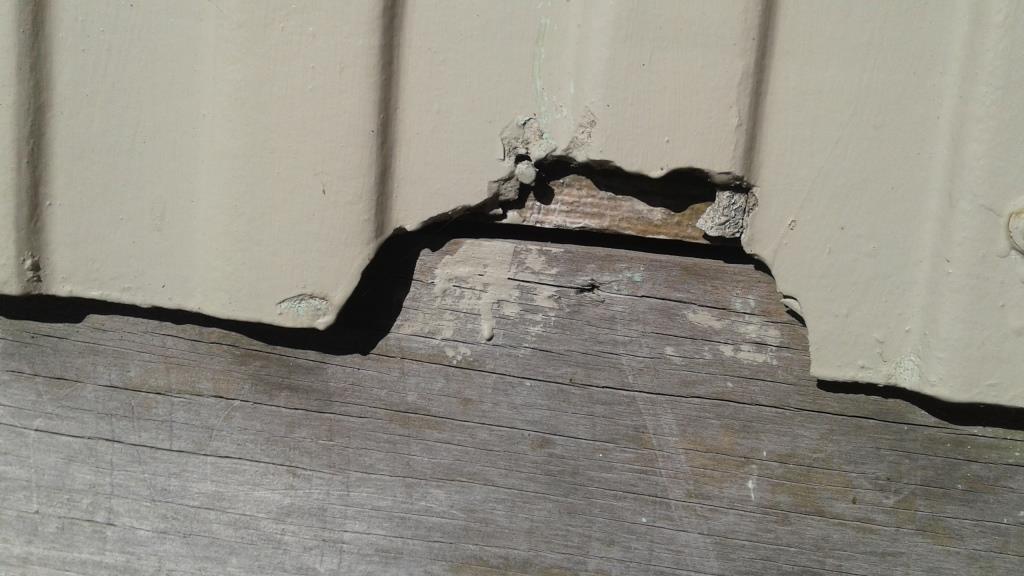
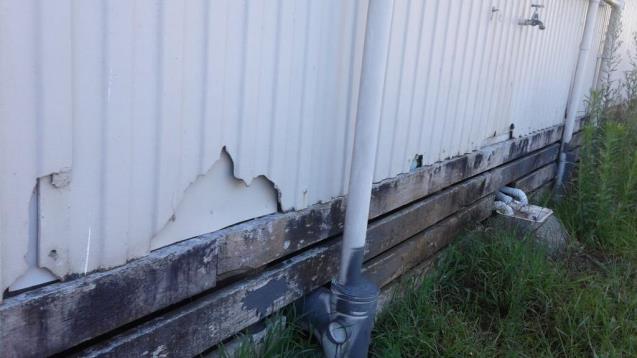
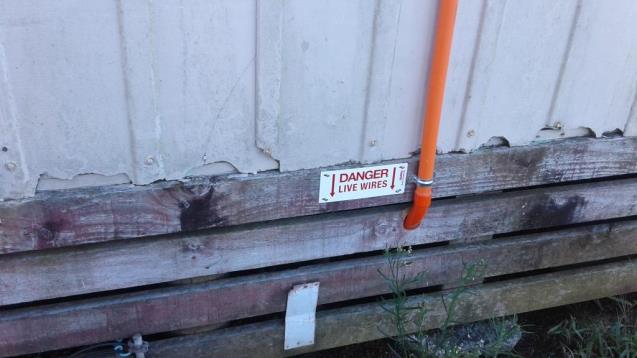
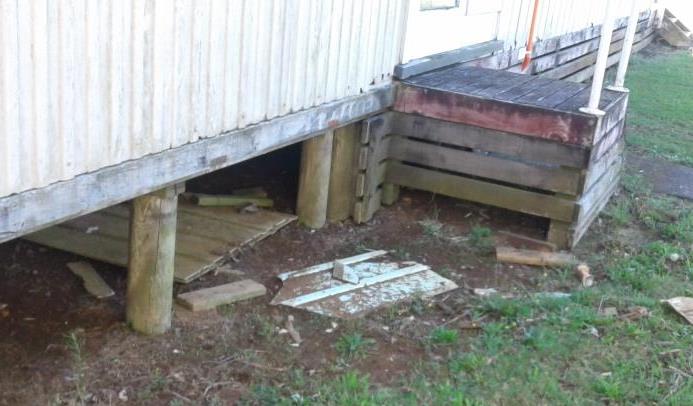
Waiau Pa Domain Reserve
4. Compile an assessment report with remedial recommendations required to bring it up to a safe and
habitable building.
5. To provide an estimate of costs for different options.
5 Weather-tightness Condition Assessment
A visual assessment was completed to identify deficiencies to the envelope of the building, with a view to
identifying any observable issues in relation to weather-tightness and Asbestos Containing Materials (ACM).
5.1 The main cladding for the building is made of fibrolite directly fixed to the external timber frame of the
building. No building paper or insulation was found behind the fibrolite cladding.
5.2 Some of the fibrolite claddings were damaged and liners behind the broken cladding were installed to stop
water ingress into the building. The condition of the cladding is rated as 5 and is required to be replaced and to
comply with the current building codes. A design professional will be required to provide design solutions and
detailing. We would discourage repairs to this fibrolite cladding as it is an Asbestos Containing Material (ACM).
A building consent will be required due to a change of cladding system to existing building.
5.3 Some of the broken pieces of fibrolite were lying around the building. It is required to be removed and
disposed of for Health and Safety reasons.
3 | P a g e
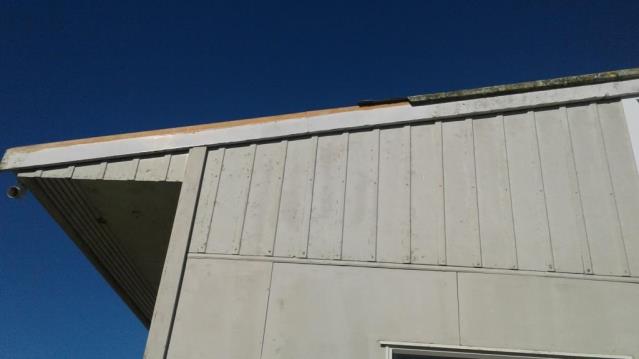
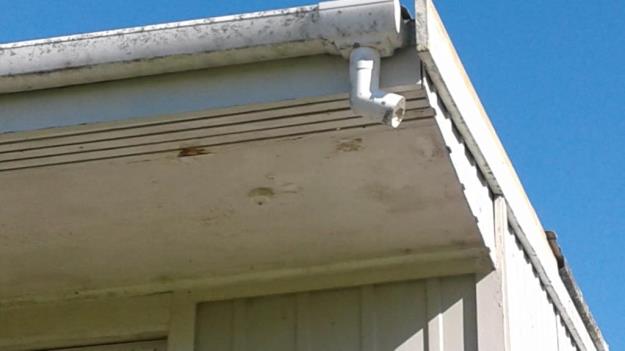
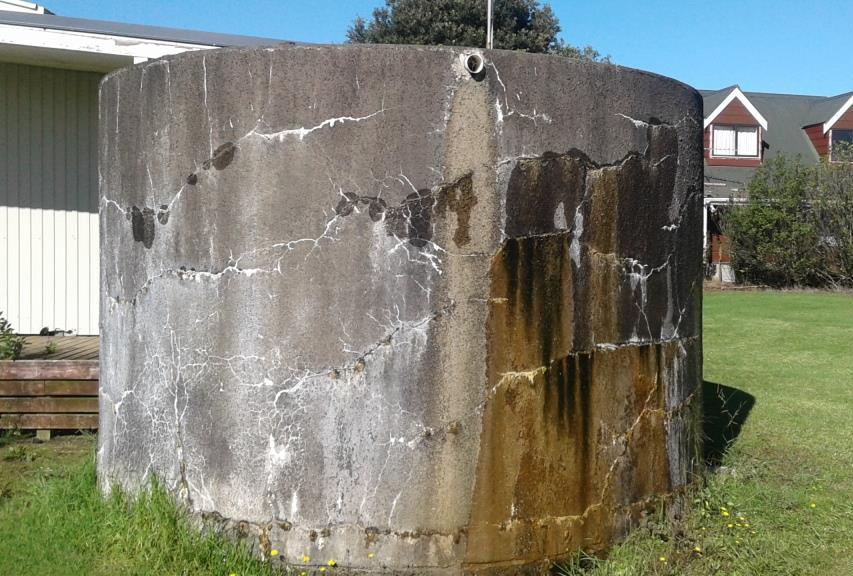
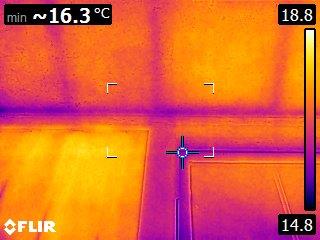
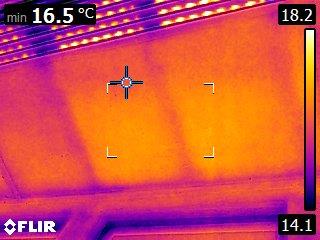
Waiau Pa Domain Reserve
5.4 There is no access to the roof void and the roof was inspected visually from the ground level. The roofing
is of metal iron covering. Some of the fascia flashings have gone missing while some of the downpipes were
not connected to stormwater system. The condition of the roof, gutter and downpipe is very poor and
recommend to be replaced.
5.5 The water tank by the building was serious damaged. Cracks were formed around the water tank. Water
from the tank has been leaking out into the field. The condition rating of the tank is 5 and is required to be
replaced.
5.6 Due to the limited access into the building, the moisture content of the timber frame cannot be measured.
Moisture ingress into the building cannot be established. However a thermal imagine camera were used on site
to identify possible water leaking around the building. The dark line at the eaves indicates high moisture
content.
4 | P a g e
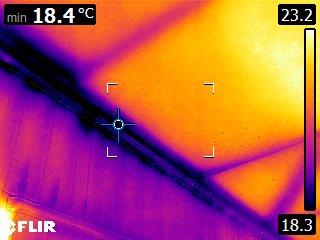
Waiau Pa Domain Reserve
6 Asbestos Test Report
During the asbestos survey, eight (8) samples of suspected materials were collected. All samples were sent
to Dowdell Associates Ltd for analysis. The samples were examined using Low Powered Stereomicroscopy
followed by Polarised Light microscopy including Dispersion Staining Techniques. A copy of Asbestos
Analyse Certificate is attached in Appendix A.
The results has indicated that Chrysotile (White Asbestos), Amosite (Brown Asbestos) and Crocidolite (Blue
Asbestos) were presence in the profile sheet claddings on North, East, South and West Elevations. However
no asbestos were detected on the flat cement board under the large windows on the east and south
elevations.
The fibrolite claddings are not friable and are reasonable stable if they are not disturbed.
7 Conclusion
The condition rating of the envelope of the building is very poor. Deficiencies to the roofing, roof flashings,
gutter and downpipes have been identified to multiple areas. It is believed that they have reached the end of
their serviceable life and required replacement.
The exterior claddings have been damaged in multiple areas and water ingress has been evidenced by the
use of thermal image camera. The type of cladding construction would not comply with the current building
codes. A full replacement of cladding is recommended.
From the result of asbestos analysis, it is confirmed that white asbestos, brown asbestos and blue asbestos
were found in the profiled fibrolite cladding. As some of the cladding has been damaged and exposed, the
risk to human health is high and is recommended to be fully replaced.
8 Recommendation
1. The roof and roof flashing are in very poor condition and requires full replacement.
2. The gutter and downpipes are in very poor condition and requires full replacement.
3. The exterior profiled claddings were tested positive to Chrysotile, Crocidolite and Amosite which are
dangerous asbestos to human health. As some of the cladding has been broken and exposed to
environment, a full replacement is recommended.
4. All loose fibrolite lying on the ground around the building is recommended to be removed and
disposed immediately.
5. The cracked water tank is recommended to be replaced.
6. The damaged fibrolite cladding is recommended to be sealed immediately or to be covered with
temporary plywood or similar wood board. The fibrolite cladding is not friable and is reasonably stable
if they are not disturbed. Signs to advise contractors for awareness of asbestos are required to be
installed around the building.
5 | P a g e
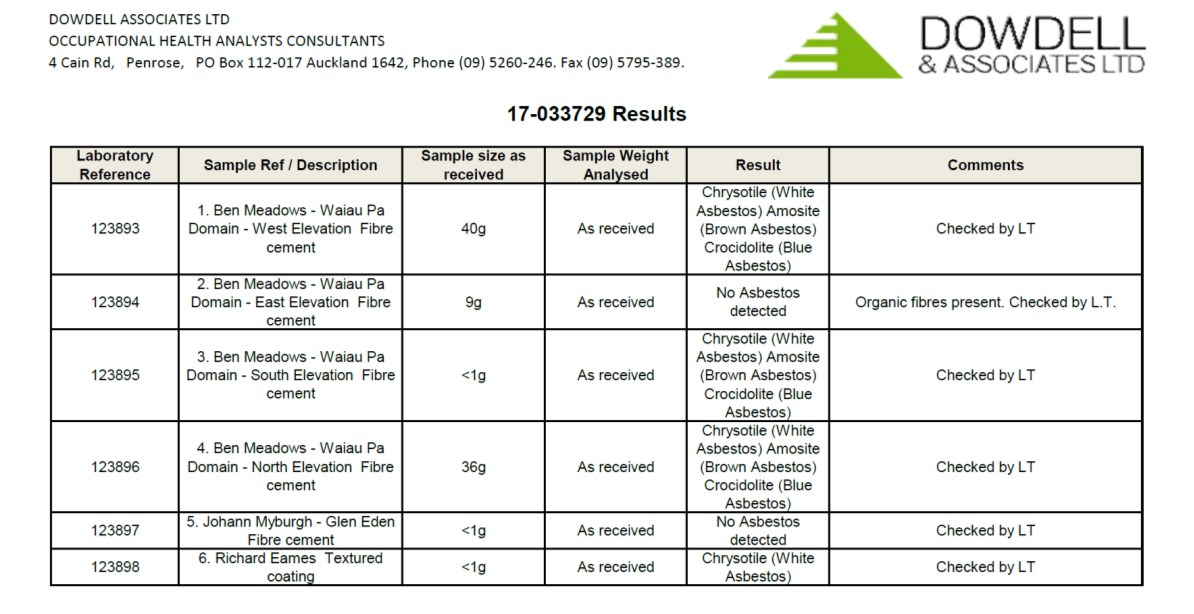
Waiau Pa Domain Reserve
Disclaimer
o
The assessment undertaken in connection with preparing this report were limited to those specifically detailed in the report and are
subject to the scope limitations set out in the report.
o
The opinions, conclusions and any recommendations in this report are based on conditions encountered and information reviewed at
the date of preparation of the report. This report is based on assumptions made by the author as described in this report. The author
disclaims liability arising from any of the assumptions being incorrect.
o
This general repair comment is not sufficient to instruct a contractor in the process of repair work. Specific detailing and direction is
required to be provided before and during the repair process.
o
The above repair works may require building consent. Specific design and detailing is required for the building consent application.
The author of this report should be consulted during design stage for the clarity of the building works. Approach
o
This report is based on a visual inspection approach. The roof areas were inspected from ground level only. There was no access to
the roof voids, unless otherwise specified.
o
The following equipment during the inspection:
o
Flir E6 Thermal Image Camera
o
Camera
o
This report is intended to give a general picture of the overall envelope condition of the facility. Orientation to the building is referred to
as if facing the building, or is referred to as elevations in relation to the points of the compass (i.e. North Elevation, East Elevation etc.)
Appendix A
6 | P a g e
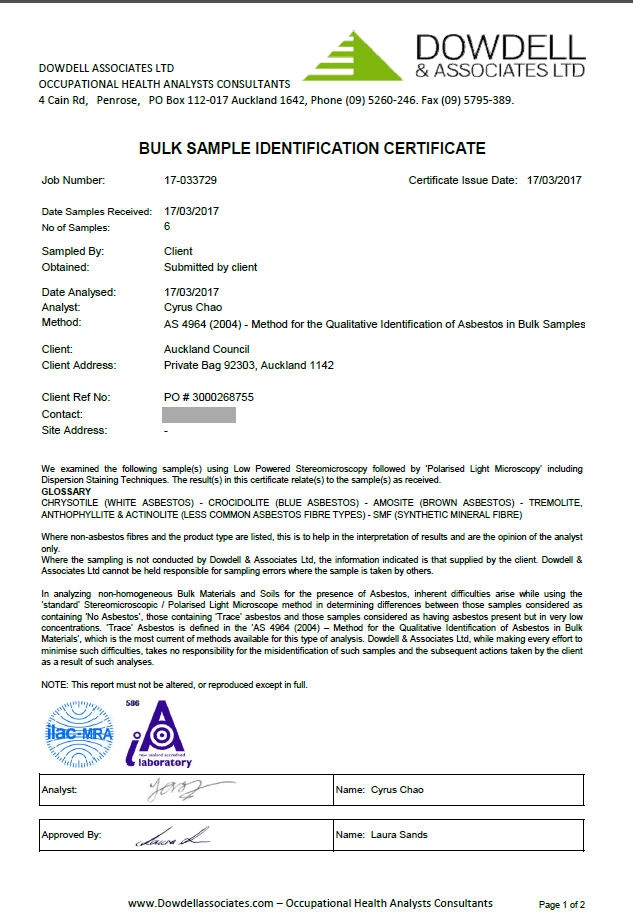
Waiau Pa Domain Reserve
S7(2)(a) Privacy
7 | P a g e
















