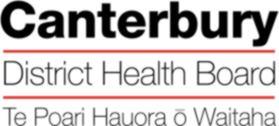 CORPORATE OFFICE
CORPORATE OFFICE
Level 1
32 Oxford Terrace
Telephone: 0064 3 364 4160
Christchurch Central
Fax: 0064 3 364 4165
CHRISTCHURCH 8011
[email address]
23 August 2018
Aaron Tily
Email: [email address];
[FYI request #8436 email]; Dear Aaron
RE Official information request CDHB 9911
We refer to your email dated 5 August 2018 requesting the following information under the Official
Information Act from Canterbury DHB.
What is being done about the new CDHB facilities still being built? When will these be
completed?
Please refer to
Table one (below) for information relating to the Canterbury DHB new facilities being
built and the estimated time of their completion.
Table one: Canterbury DHB new buildings and their target completion dates
Building
Category
Target Completion
Christchurch Outpatients
New build
October 2018
Acute Services Building
New build
To be confirmed*
Akaroa Health Hub
New build
April 2019
Energy Centre
New build
To be confirmed*
Specialist Mental Health relocation
to Hillmorton Hospital Campus
To be confirmed*
To be confirmed*
Burwood Mini Health Precinct
To be confirmed
To be confirmed
Note: *The Ministry of Health is responsible for delivery of these projects and completion dates are to
be confirmed.
And please find attached as
Appendix 1 a copy of the latest Canterbury DHB Facilities Newsletter,
providing additional information for the Acute Services Building, Outpatients Building and Akaroa Health
Hub.
The Newsletter also refers to Manawa (our Health Research Education Facility). This is not a Canterbury
DHB owned building, Canterbury DHB instead being a joint tenant with Ara Institute of Canterbury.

I trust that this satisfies your interest in this matter.
Please note that this response, or an edited version of this response, may be published on the
Canterbury DHB website ten working days after your receipt of this response.
Yours sincerely
Carolyn Gullery
Executive Director
Planning, Funding & Decision Support
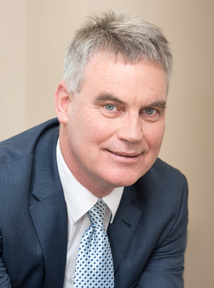
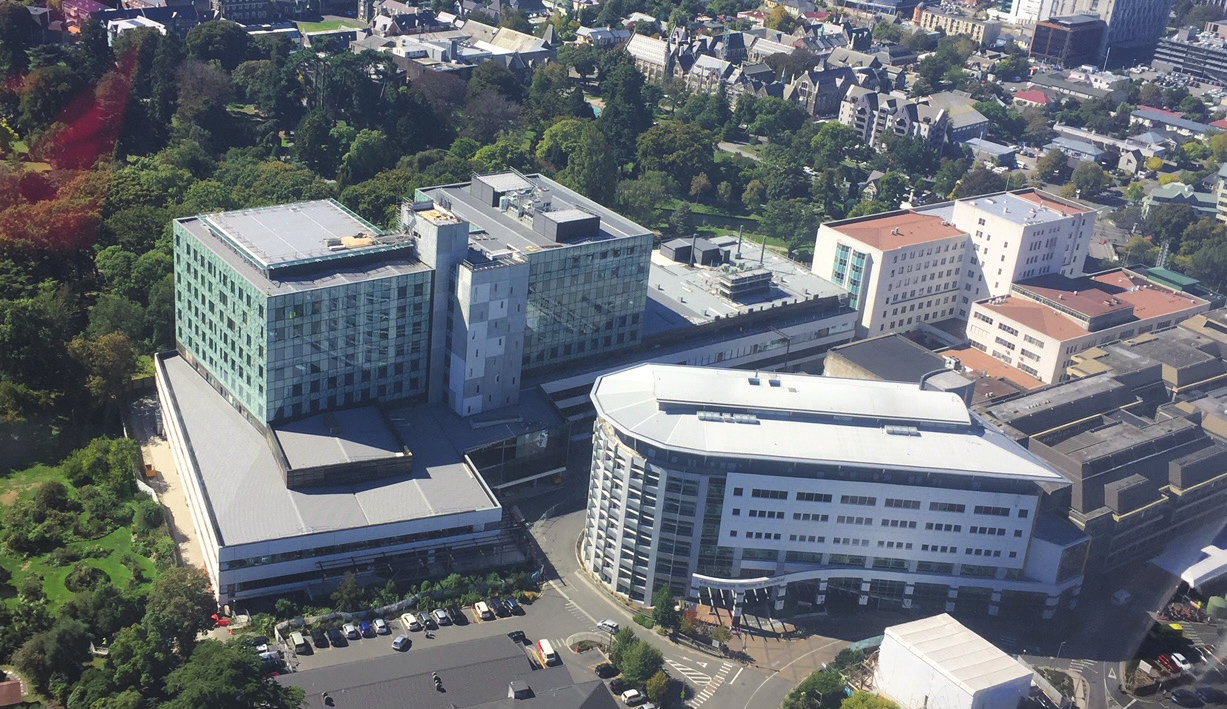
It’s All Happening
Issue 12
Newsline, the Christchurch City Council media unit, supplied this great photo of the Acute Services building. Dominating the Christchurch Hospital
campus, our new facility is due to open next year and will house a range of inpatient services including Child Haematology and Oncology, Vascular and
Stroke, Neurology and Neurosurgery, Oncology and Orthopaedics.
SHARING THE VISION
David Meates
CEO – CDHB
He aha te mea nui o te ao (What is the most important thing in the world?) He tangata, he tangata, he tangata (It is the
people, it is the people, it is the people) It’s an age old Ma–ori proverb that is at the heart of the Canterbury Health System.
It’s easy to build the wrong thing. So the
layout of the beds supports social
Staff and patients will be in line of sight
most important and hardest work is always
interaction and privacy. It’s not a single
of staff, with staff able to see up to eight
the planning that is done the beginning.
room, which people sometimes report
patients at a time. Patients get privacy and
When we began the design process for
leaves them feeling isolated, and it’s not
peace and quiet at night through the use
our Acute Services building, staff made
a traditional multi-bed space where beds
of glass sliding doors.
the most of the opportunities to have a
face each other, which people have told
say in that design. We also had strong
us lacks privacy and dignity.
Because hospitals can sometimes be
User Group engagement with people who
a de-personalising environment, the
use our services. This feedback informed
The new eight-bed layout features beds
challenge for us is always to provide an
much of what we will see in our new Acute
that are at an angle to allow you privacy
environment where patients feel they are
Services building when it opens. One of the
from your neighbours. When sitting upright
safe, and have dignity.
features that has emerged from the robust
you are connected to those around you.
We believe our strong engagement
discussions is the Linear Multi-Bed concept.
The angle of the bed improves the view
out over Hagley Park and across the city
process has helped us to achieve this. ■
The Linear Multi-Bed concept is, we
to the Port Hills.
believe, a world-first layout where the
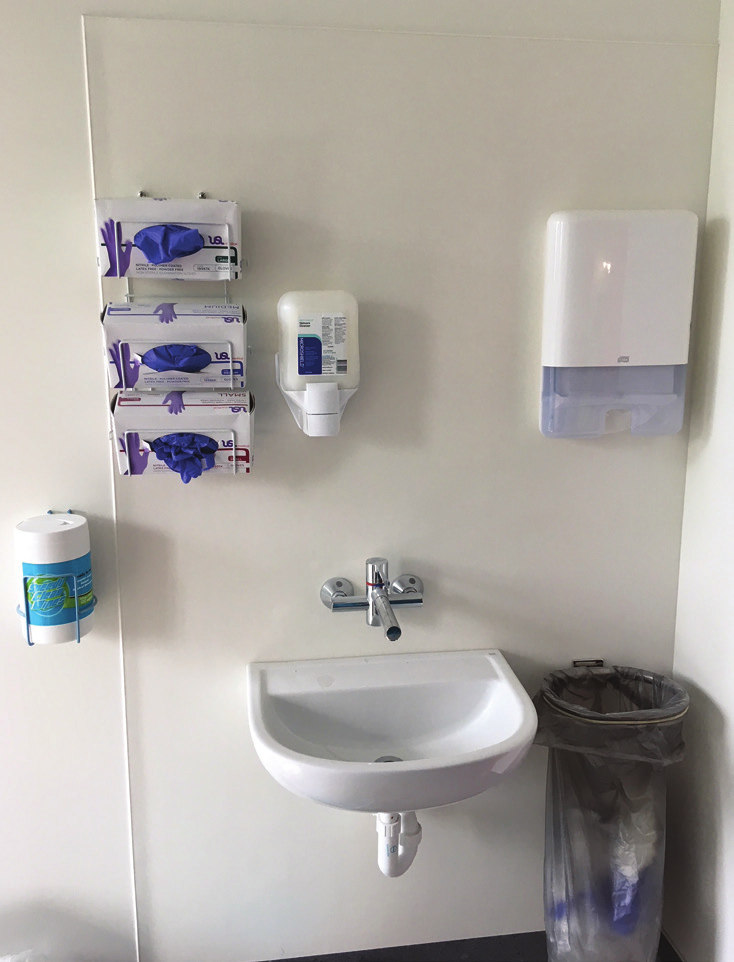
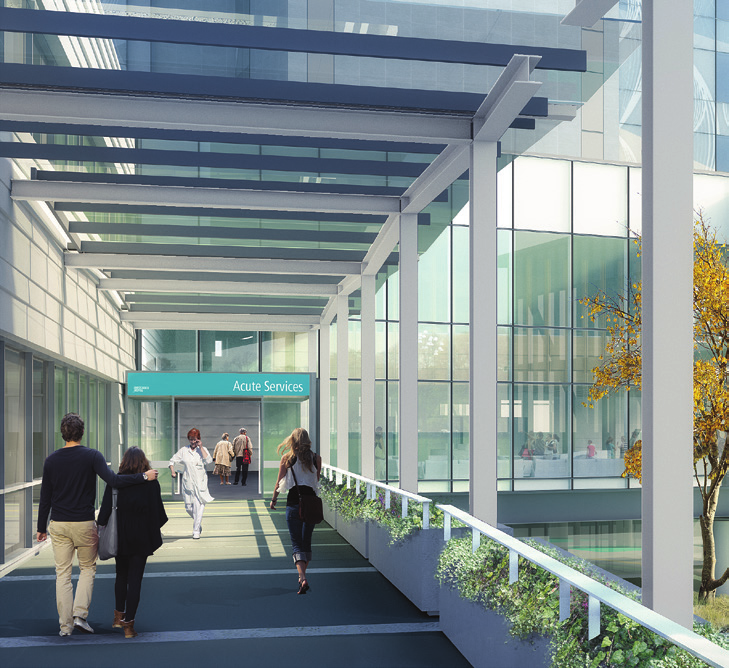
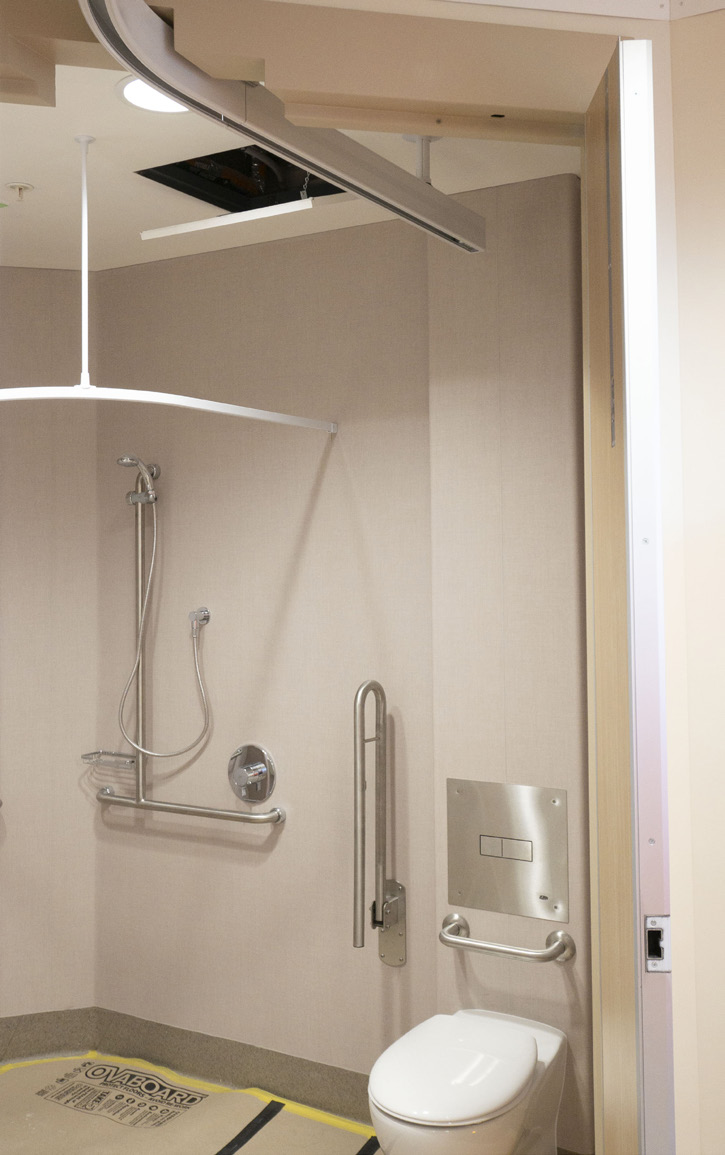
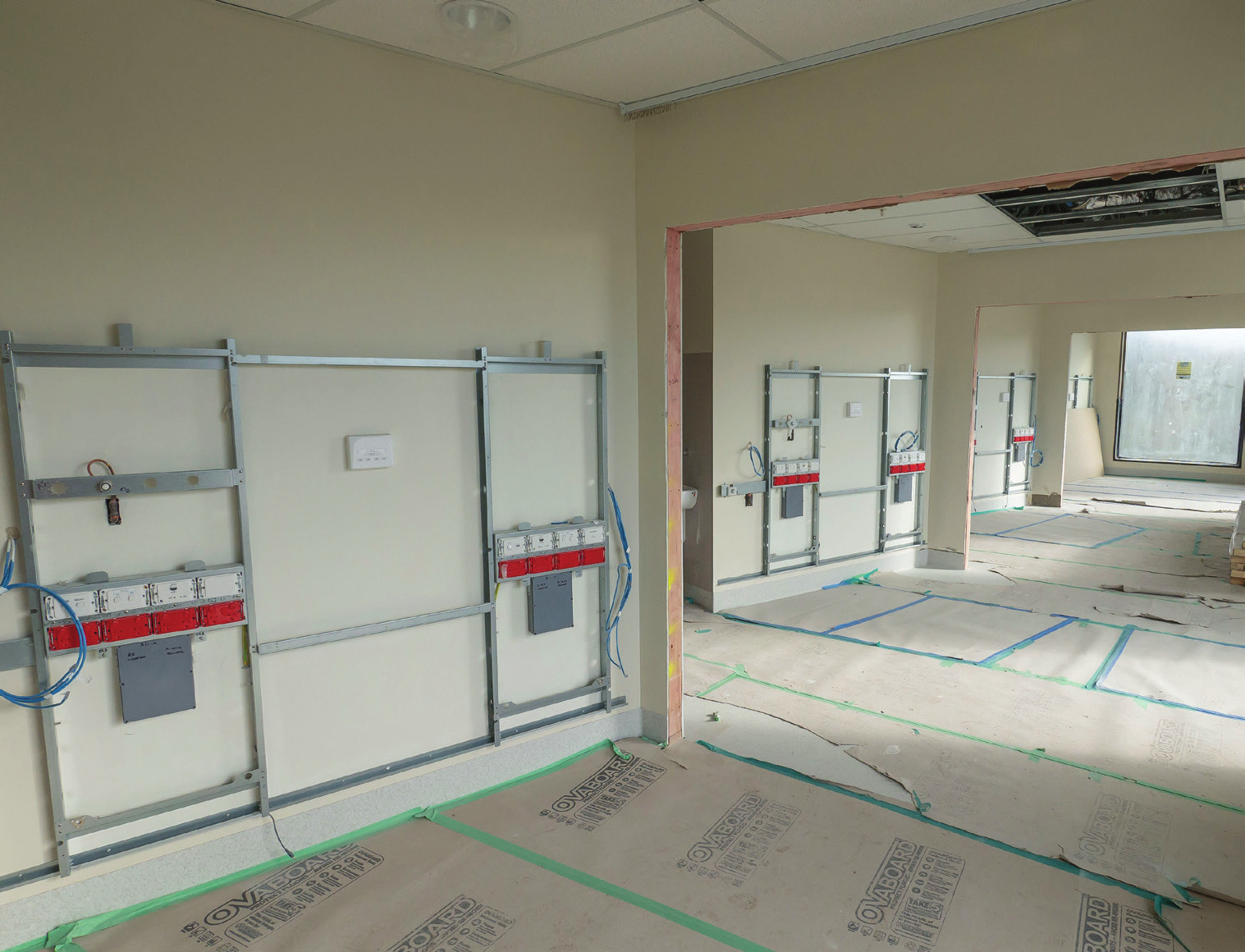
It’s All Happening NEWSLETTER
| ISSUE 12
Acute Services building
Planning for the big move
There is almost a year to go before
building has 428 toilet roll holders to stock,
we move into our new Acute Services
and 1,153 hand basins.
building, and planning for the move
is already underway. It’s a huge and
Once commissioned, our new hospital
complex migration that will take place over
facilities will give people across the South
several weeks.
Island access to a larger Emergency
Department, new theatres that will allow us
And it is not just people who will be moving
to perform more surgery in-house and a
in. Equipment and supplies – including the
rooftop helipad that will allow a potentially
most basic items – are also needed.
life-saving 13 minutes to be cut off patient
transfer times.■
To give an example of the amount of stock
that needs to be delivered, there are over
1,000 surgical glove box holders in the
building, and each has three different
types of glove size (small, medium and
large), which requires 3,000 boxes of
gloves to be in place on day one. There
will be 1,807 soap dispensers and 1,200
paper towel dispensers to stock. The
21 ensuite bathrooms in the single rooms are
equipped with hoists
The new Linear Multi-Bed concept allows for angled beds that look out over Hagley Park and provide
greater levels of privacy for patients. This photo shows three of the bed bays on Level 3 in what will
be a general surgery ward (currently Ward 15) with the bed heads being put in place. The bed heads
provide outlets for medical gases and other services, connections for the nurse call, space for digital
signs, and lighting.
“Care has to be person centred. A person who comes into hospital isn’t just a
disease, they have a whole lot more to them than that and what we are trying to do is
acknowledge what is important to them. The principles underlying the new hospital
designs are about the patient and, ultimately, that’s what a hospital is about.”
David Meates
An artist’s impression of the entrance to the new
Acute Services building from Riccarton Ave
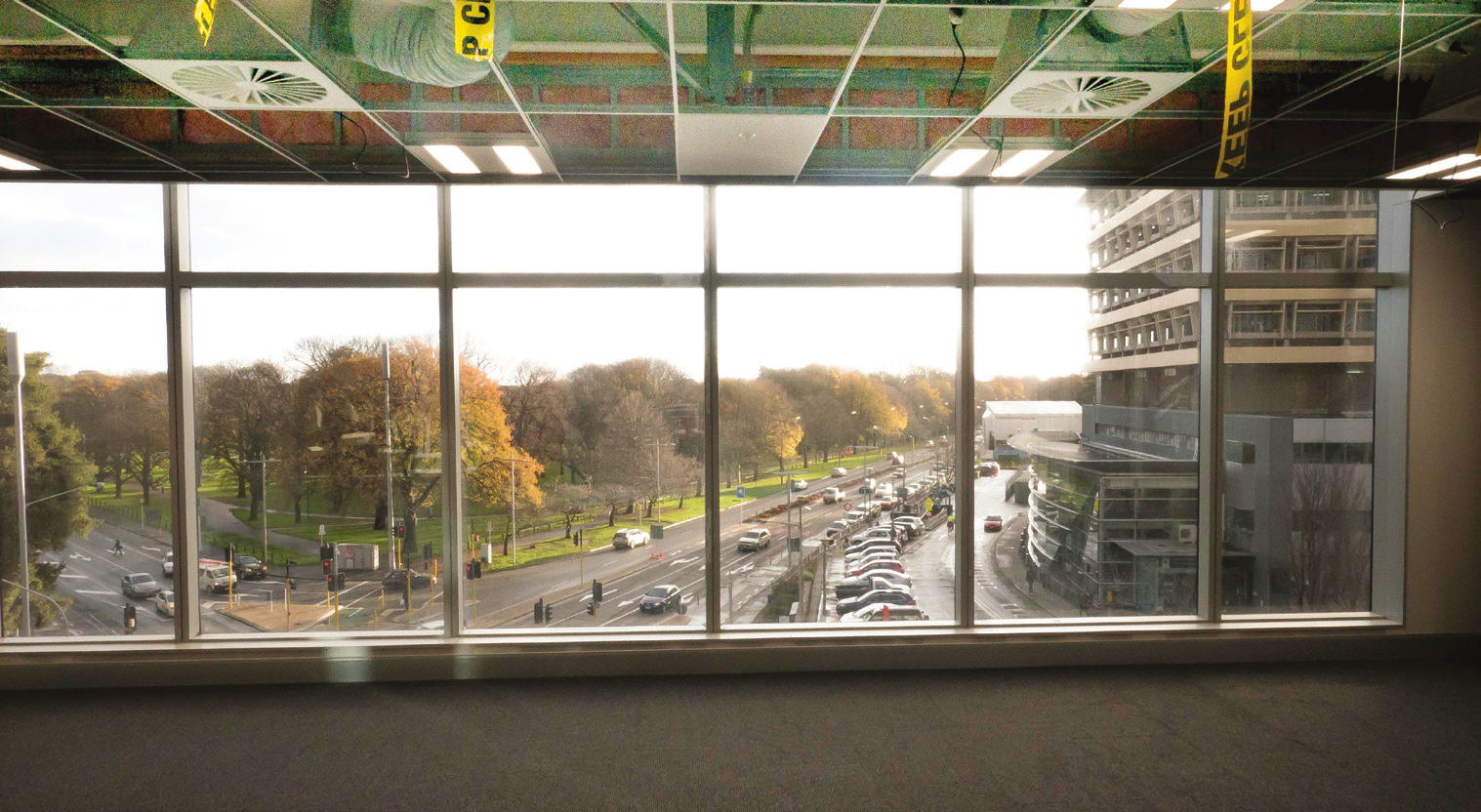
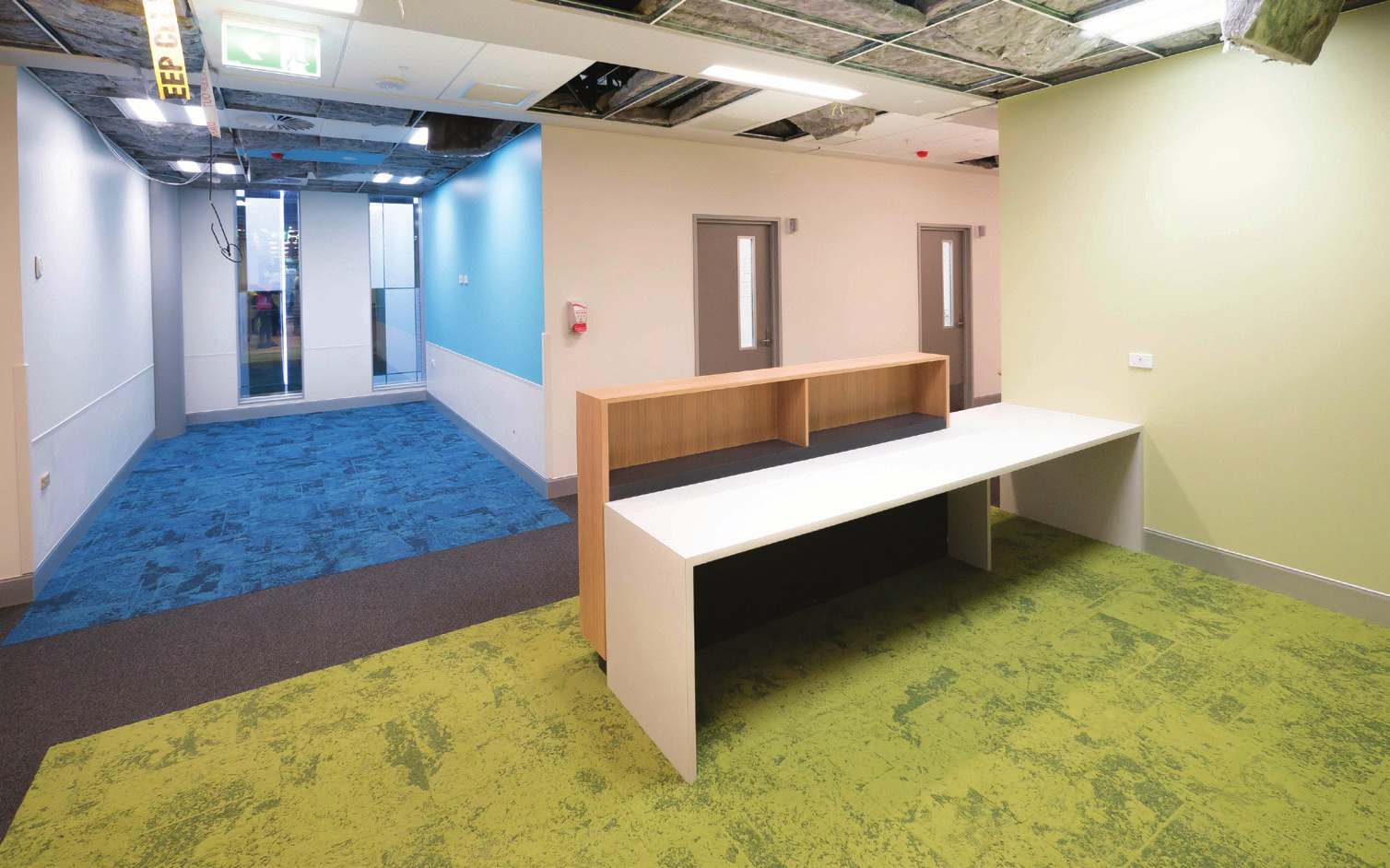
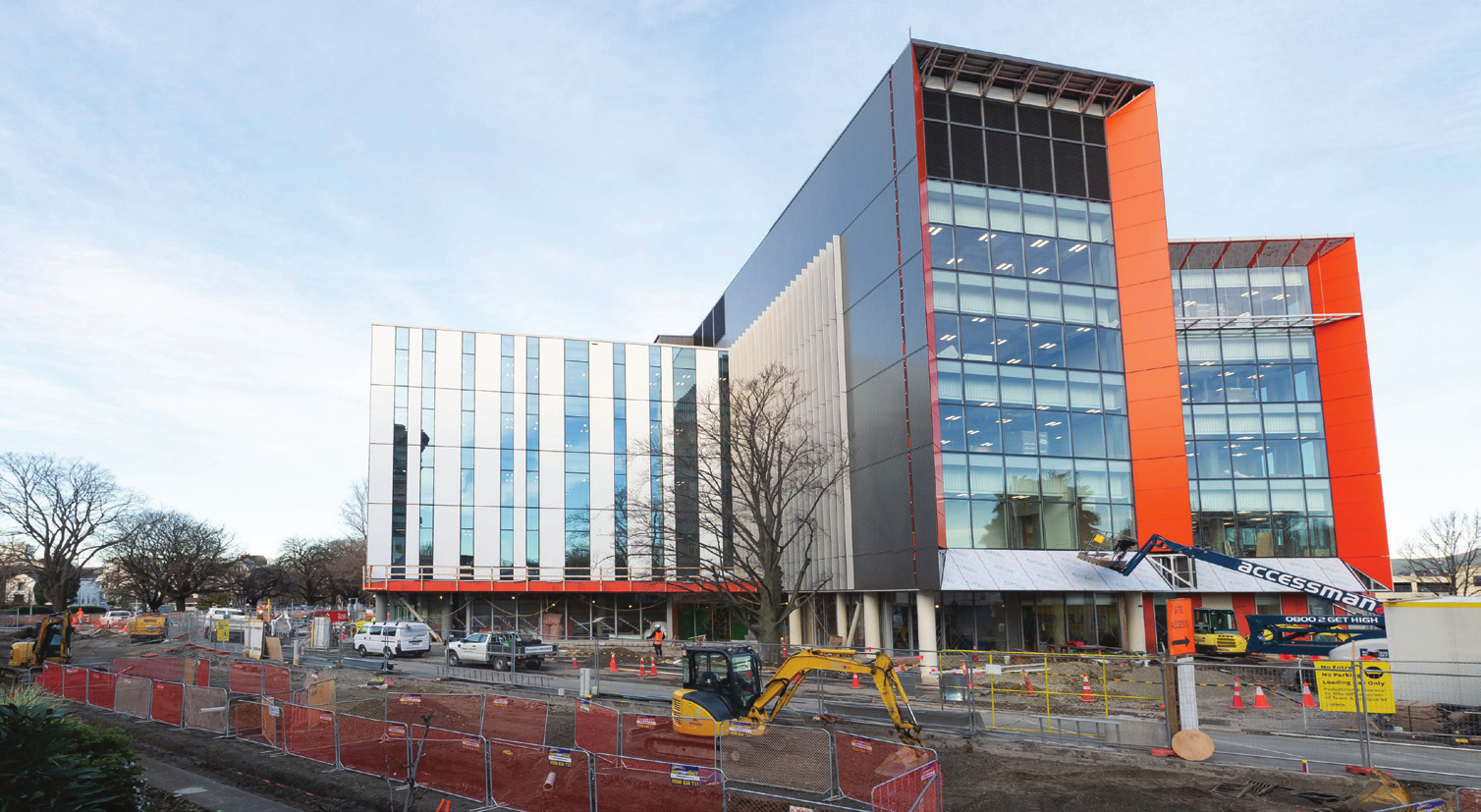
It’s All Happening NEWSLETTER
| ISSUE 12
Christchurch Outpatients
After two years of construction, the new
Christchurch Outpatients will be ready for
patients at the end of October. A complex
programme of moves will bring nearly
27 different services together, currently
spread around Christchurch since the
2010/2011 earthquakes. The moves take
place over three weekends between the
end of October and early November. More
than 350 staff will relocate into the building.
Once it’s fully operational, Christchurch
Outpatients will deal with nearly 400,000
outpatients appointments per year. The
building will undoubtedly be a very busy
one. ■
The Christchurch Outpatients has been designed to take in the wonderful views across Hagley Park
to the Southern Alps.
Inside the building, the interiors are well on
the way to completion. This photo shows a
reception desk and waiting area on Level 3.
Standing at a gateway to the central city
and the Health Precinct, the Outpatients
building is a distinctive presence. The orange
“eyebrow” features around the main windows
are unmistakeable and will help people find the
new building.
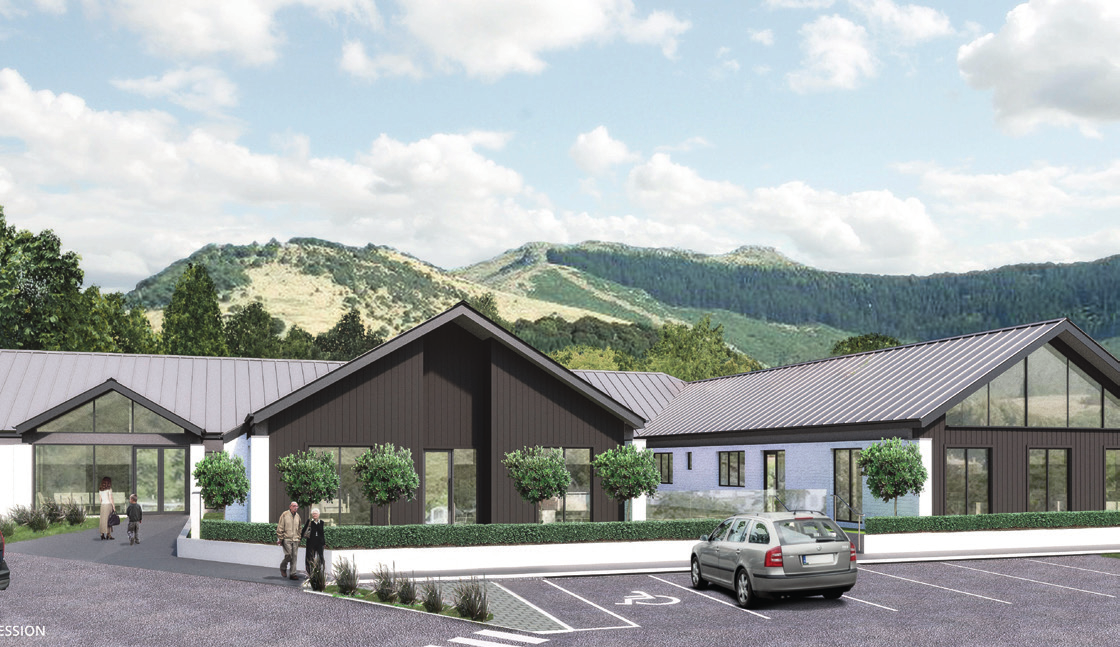
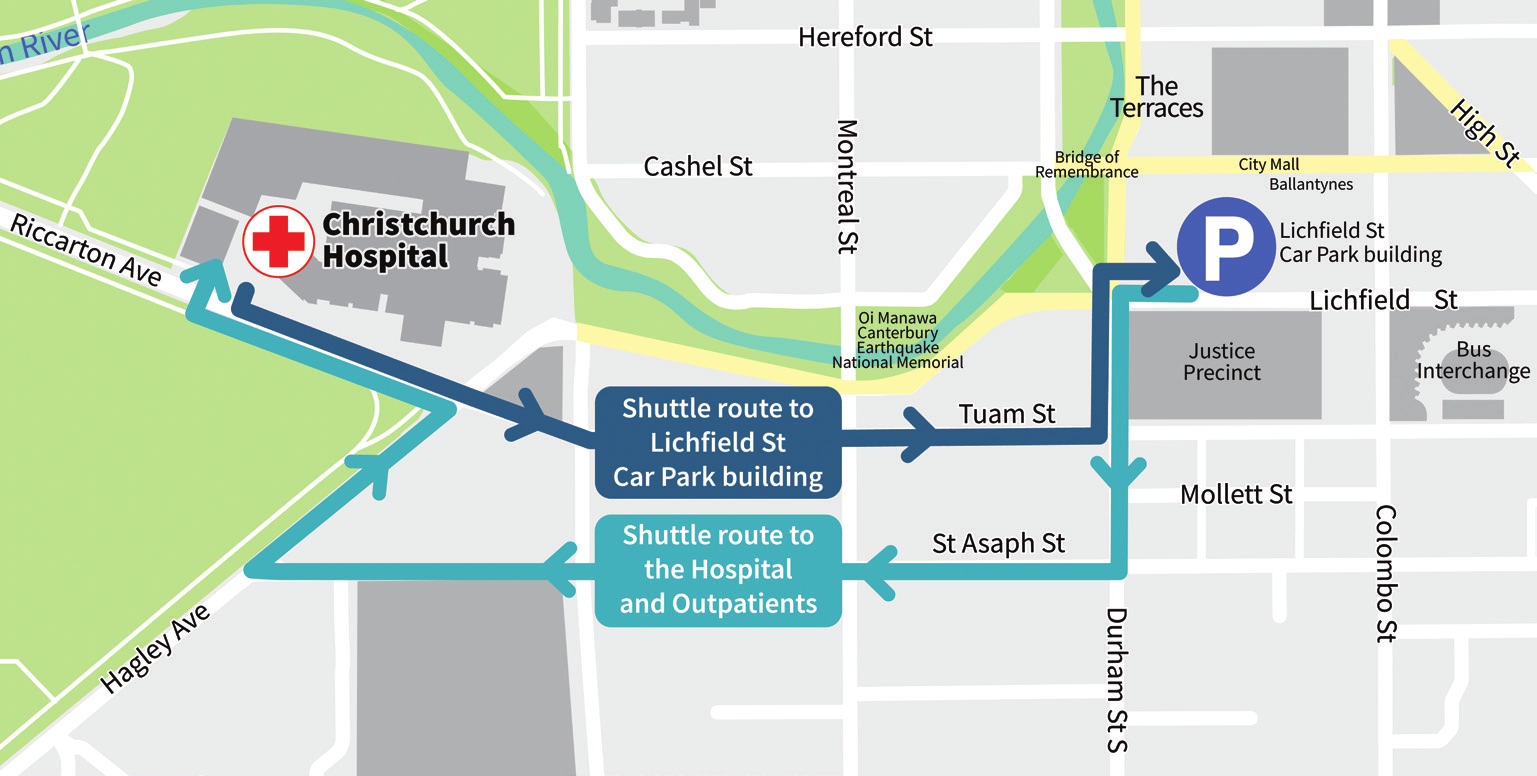
It’s All Happening NEWSLETTER
| ISSUE 12
Akaroa Health Hub
Manawa
The new Akaroa Health Hub will include a general practice,
The building has been blessed, and Canterbury DHB staff and
community services, eight aged care beds and four short-stay
Ara students are already starting to make Manawa their new
inpatient beds. The design features two gabled wings and large
home. The facility will be seen as a ‘Knowledge Campus’ –
feature windows that will capture views of Akaroa Harbour and
where clinical and academic education and training occurs for
provide lots of natural light. A courtyard in the centre of the site
undergraduate and postgraduate students as well as the learning
will be accessed from multiple parts of the facility. Along with the
and development needs of clinical staff.
new building, there will be a new way of working (model of care) to
provide integrated services to the community. For more information
Manawa is a purpose-built integrated building to meet the needs
on the project, visit akaroahealthhub.org.nz
of Canterbury DHB, Ara Institute of Canterbury and the University
of Canterbury. All stakeholders have substantially similar needs
and have come together to create a collaborative shared facility.
The building will be home to over 2000 Ara and students as well
as Canterbury DHB staff and University of Canterbury Health
Science academic staff and students.
The name Manawa has been taken from a contemporary Ma–ori
proverb that draws attention to the connection between health of
our environment and human health. The designs reflecting the
different elements of the name will be incorporated in the glass
frostings around the building.
An artist’s impression of the new Akaroa Health Hub
The pattern includes aka kiore (New Zealand jasmine) – a native climbing
vine, endemic to New Zealand. The notches represent the footprints of
Ta–whaki during his ascent to the heavens to obtain knowledge.
Heading to hospital? Plan your trip!
If you are coming to the Christchurch Hospital campus, please remember that parking in this area is extremely challenging.
Plan your trip and leave plenty of time to get your appointment.
• Use the CCC on-street parking
and Wilsons parking but
be aware that space is at a
premium
• Use the bus if this is
appropriate for you
• Arrange with a family member
or friend to drop you off and
pick you up outside Hagley
Outpatients or the main
entrance at Christchurch
Hospital
• Park at 33 Lichfield St (opposite
the Justice Precinct) and then
catch the free hospital shuttle.
CCC parking rates apply.
Parking is going to be a challenge for the next 12 months with all the building projects underway around Hospital Corner.
To help ease some of the stress of coming to hospital, PLAN YOUR TRIP! ■
Document Outline












