
11
Report LR0504/1 Passive Fire Protection Quality in Buildings Undergoing Weathertightness Remediation
Number and title of study report LR0504/1 Passive Fire Protection Quality in Buildings
Undergoing Weathertightness Remediation
2
Job number
LR0504
Author name(s)
Kevin Frank, David Sharp, Colleen Wade
the 1982
Funded by
Building Research Levy
Act
[Add/delete as required]
Image to be used for front cover
[Indicate which image in
under
document or supply separately]
Released
Information
Official
i

Report LR0504/1 Passive Fire Protection Quality in Buildings Undergoing Weathertightness Remediation
Preface
This is a report prepared to investigate passive fire protection quality. This report is
based on a two day visit to Auckland Council which included site visits to four buildings
undergoing various stages of weathertightness remediation work.
Acknowledgements
2
We would like to thank…
Ed Claridge of Auckland Council
Sally Grey of Auckland Council
Brendon Leckey of Auckland Council
Andrew Collier of Auckland Council
the 1982
Michael Belsham of MBIE
Rowan Murray of Maynard Marks
Abstract
Extensive passive fire protection deficiencies have been identified in multi-unit
Act
residential buildings undergoing weathertightness remediation work. The potential
costs and delays associated with fixing these deficiencies to full code compliance is on
the order of the original costs of the original weathertightness remedial work. Site
visits were made to four such buildings in Auckland to understand the extent of the
problem, and subsequent meetings discussed the problem and potential ways to
under
resolve them. This report documents the visit, discussions and potential ways to
proceed.
Keywords
Passive Fire Protection, Quality, Deficiencies, Code Compliance, Risk, ANARP
Released
Information
Official
ii

Report LR0504/1 Passive Fire Protection Quality in Buildings Undergoing Weathertightness Remediation
1. Background
On August 25th 2016 BRANZ met with the Auckland Council building control, senior
lead team, involving all disciplines to identify their assertions regarding build quality.
One of the observations from Auckland Council was that the reclad of Multi Unit
Housing has highlighted large deficiencies in passive fire protection installation:
2
Often passive fire measures were not installed or not installed correctly 10 – 15
years ago ... For example, fire collars installed incorrectly, or other passive fire
measures missing around penetrations or junctions.
In reclad projects remedying passive fire shortfalls can amount to 50% of total
rectification cost.
the 1982
Current practice is not good. An example was given of one project with 6 failed
inspections for passive fire. Prior to each inspection the passive fire had been
signed off by a fire engineer.
Auckland Council offered BRANZ the opportunity to visit a number of multi unit
Act
weathertightness remediation projects to see the problem. Subsequently, site visits
were undertaken by Kevin Frank and David Sharp with Auckland Council staff on 19th
September 2016.
under
A meeting was held the following day to review the site visits and for a presentation by
Maynard Marks. Michael Belsham of MBIE was invited and also participated in the
meeting.
Maynard Marks, a project management company involved with weathertightness refits
s 9(2)(b)(ii)
This report describes the observations and outcomes of the site visits and follow-up
discussions.
2.
Introduction
Information
A fire separation is defined in the Building Code as any building element which
Released
separates firecells, or firecells and safe paths, and provides a specific fire resistance
rating.
This means that walls, ceilings, floors, hinged doors, roller shutters, glazing elements
and dampers in ductwork are all examples of building elements that could be part of a
fire separation.
Passive fire protection (PFP) in buildings attempts to contain fires or slow their spread,
Official
through the use, for example, of fire-resistant walls, floors, and doors.
In buildings PFP is difficult to manage for a number of reasons. The passive fire
protection capability of a building assembly relies on the interaction of all of the
1

Report LR0504/1 Passive Fire Protection Quality in Buildings Undergoing Weathertightness Remediation
components and can also be affected by connected building elements. Although there
are some limitations fire resistance testing offers the most satisfactory method of
evaluating the passive fire protection ability of an assembly. There are limited
accredited facilities with the capability to perform fire resistance tests. Tests are usually
undertaken by manufacturers for specific assemblies, but there are many more
potential combinations used in actual buildings than are tested. Lesser means of
evaluating the ability of these untested or variations to systems are used – typically in
2
New Zealand these rely on expert judgements or opinions on variations to tested
systems from accredited testing laboratories.
A significant fraction of elements required for achieving a fire resistance rating in a fire
compartment are hidden on construction and inaccessible without major cost and
disruption. Compromising the fire resistance rating of a building element is as easy as 1982
drilling a hole through it, which happens all the time during the lifetime of a building,
the
for example adding new services with consequent penetrations.
Passive fire protection expertise exists in New Zealand through accredited testing
laboratories, passive fire consultants, and passive fire protection suppliers and
manufacturers. There are companies who specialise in passive fire protection
installation but there is no standard or requirement for qualification or training for
Act
passive fire protection installers. The level of detail required to provide passive fire
protection specification in a building design is cost-intensive and subject to changes in
building product choices.
under
Unlike many other performance objectives in a building, such as weathertightness,
thermal comfort, and acoustics, there is no ongoing evidence or indication of the
performance of the passive fire protection features in a building until a fire occurs that
challenges these features.
These challenges are universal and not limited to New Zealand. They are not new and
have been recognized for some time (Baker, Saunders, & Kennedy, 2010). However,
the issues surrounding passive fire protection in New Zealand buildings have been
highlighted with buildings currently undergoing weathertightness remediation in
Auckland (Taylor, 2015). The same issues are likely to also apply elsewhere in New
Zealand.
Some existing, multi-unit residential and commercial buildings completed within the
last two decades are requiring substantial refit of the façade, adjacent structure, and
other elements to address weathertightness problems. In the process of completing
Information
this alteration work, New Zealand building regulations require a review of other
Released
provisions of the building code, namely means of escape from fire. Passive fire
protection is one of the primary systems used to maintain means of escape from fire.
Therefore, the weathertightness refit work triggers an investigation into whether the
passive fire protection meets the requirements of the building regulations.
The costs associated with fixing these issues can be significant and be more than fifty
percent of the total remediation cost. The process of solving these problems is not
simple, and delays add to the cost – in construction personnel, interim rental costs,
and equipment rental costs.
These problems place the parties involved in a very difficult situation. Not fixing the
Official
problems places the occupants, their property, and other property potentially at risk.
The high cost of fixing these problems also have detrimental effects on life and
property: Owners are required to make a large investment to at best limit or stop the
2
link to page 15 link to page 15 link to page 16 link to page 16 link to page 17 link to page 17 link to page 17 link to page 18 link to page 19 link to page 19 link to page 20 link to page 20 link to page 21 link to page 23 link to page 23

Report LR0504/1 Passive Fire Protection Quality in Buildings Undergoing Weathertightness Remediation
devaluation of the property (Taylor, 2015). In extreme cases the financial stress
involved has even been linked to fatalities (Gibson, 2016).
3. Site Visits
Four multi-unit residential buildings at various stages in the weathertightness
remediation process were visited on 19 September 2016. The visits were led by
2
Andrew Collier, Auckland Council Building Inspector, and attended by Brendon Leckey,
Auckland Council Manger Reclad and Durability Building Control; Ed Claridge, Auckland
Council Principal Fire Engineer; David Sharp, BRANZ Industry Advisor, and Kevin Frank,
BRANZ Fire Research Engineer.
Auckland Council demonstrated a wide range of passive fire protection defects found in
the 1982
the buildings visited. Some general characteristics are discussed here, with supporting
photographs.
Metal flush boxes had been installed with substantial gaps, and a fire hose reel
compartment had been installed that had unrated penetrations
(Photograph 1).
Excessive gaps in horizontal joints with
b
s 9(2)(b) oard were
noted (Photograph 2).
Act
(ii)
Plasterboard pattresses were being installed to remedy timber penetrations
(Photograph 3). Timber penetrations through plasterboard were not firestopped
(Photograph 4). Standard plasterboard was used in walls required to be fire rated and
under
had improperly stopped pene
trations (Photograph 5). On some steel members,
intumescent coating was not applied to all side
s (Photograph 6Photograph 7).
Plasterboard joints were not supp
orted (Photograph 8). Stairs were not properly fire
rated, and intumescent was not applied to all sections of structural steel
(0). Purlins
were not protected
(Photograph 9). Some collars had been installed, but incorrectly
and not labelled
(Photograph 10). In several instances, fire separating walls above
ceilings were wide open, had partial plasterboard coverage, and/or had improper
pene
trations (Photograph 11). Evidence of retrofitting was widespread
(Photograph 12
to
Photograph 16), although the construction made proper installation difficult
(Photograph 17).
Additional defects that were not photographed included an unrated window in a
firewall that was within 1 m of a property boundary (not indicated on the plan), shower
mixing valve penetrations in a firewall, collars fixed to one side of a double wall,
unfilled gaps in joints between fire rated walls and corrugated metal roofing, and
Information
external firewalls that were supported laterally by unrated floors.
Released
4. Process
Discussions during the site visits and subsequent meeting at the Auckland Council
offices investigated the building design, consenting, building, and inspection processes.
It was noted that fire reports presented for building consent could contain only a
performance specification stating the level of fire resistance required but with no
construction details, such as the location of fire rated construction, typical element
construction, typical penetration details, or typical connection details.
Official
After consent was provided,product choices (potentially not related to fire) could be
made for which there was no tested and approved solutions available to provide the
3


Report LR0504/1 Passive Fire Protection Quality in Buildings Undergoing Weathertightness Remediation
passive fire protection specification in the fire report. This led to situations where the
council could provide consent for a building based on the performance specification,
but ultimately the building could not be constructed to the performance specification
provided.
Such a lack of detailed information at consent results in insufficient detail at the
construction stage to construct the building to meet the passive fire specification.
2
Consequently, this leads to the builder either making a judgement call of where
passive fire protection is required and how to meet the requirement, or the fire
engineer being brought in to determine what construction detail to use.
In the event that no tested and approved assembly was identified by the fire engineer,
it appears that the fire engineer’s “expert judgement” is often employed to specify an
the 1982
alternative detail, with no other basis. Documentation of the alternative detail would
typically not be provided.
Section 4 of AS 4072.1-2005 does allow variations subject to formal opinion. However,
these formal opinions are intended to be provided by a registered testing authority or
the manufacturer, approved by the authority having jurisdiction and with a full
Act
justification, including details of the test data. In many cases, this process appears to
be circumvented entirely.
For Council inspectors the lack of information on where passive fire protection was
under
required by the design, including lack of penetration schedule with typical details or
product data sheets, unlabelled installed fire protection features (fire-rated
penetrations, for example), and the fact that many passive fire protection assemblies
are hidden makes inspection very difficult. Council is often forced to rely on producer
statements from the fire engineer or builder. We were told that further spot
inspections have found problems with passive fire protection even when covered by
the producer statements, indicating that the producer statement was not based on a
thorough inspection by the producer statement author.
The performance specification approach at consent stage is often taken for active fire
safety systems such as sprinkler systems or fire alarm systems. However, these
systems do not rely as intimately on the construction details and product choices for
the building elements. They also have more robust inspection and certification
Information
processes in place to ensure that installed systems meet the requirements of the
associated standards.
Released
5. Resolution Process for
Weathertightness Retrofits
Building Regulation Requirements
The weathertightness remediation work requires consent from the building consent
authority (BCA) because it is an alteration of an existing building. This work was
Official
covered under Section 112 of the Building Act 2004 until November 2013 which reads:
“112 Alterations to existing buildings
4

Report LR0504/1 Passive Fire Protection Quality in Buildings Undergoing Weathertightness Remediation
(1) A building consent authority must not grant a building consent for the
alteration of an existing building, or part of an existing building, unless the
building consent authority is satisfied that, after the alteration, the building
will—
(a) comply, as nearly as is reasonably practicable, with the provisions of
the
building code that relate to—
2
(i) means of escape from fire; and
(ii) access and facilities for persons with disabilities (if this is a
requirement in term
s of section 118); and
(b) continue to comply with the other provisions of the building code to at
the 1982
least the same extent as before the alteration.
(2) Despite subsection (1), a territorial authority may, by written notice to the
owner of a building, allow the alteration of an existing building, or part of an
existing building, without the building complying with provisions of the
building
code specified by the territorial authority if the territorial authority is satisfied
Act
that,—
(a) if the building were required to comply with the relevant provisions of
the
building code, the alteration would not take place; and
under
(b) the alteration will result in improvements to attributes of the building
that relate to—
(i) means of escape from fire; or
(ii) access and facilities for persons with disabilities; and
(c) the improvements referred to in paragraph (b) outweigh any
detriment that is likely to arise as a result of the building not complying
with the relevant provisions of the
building code."
Section 112(1) was replaced on 28 November 2013 by section 23 of the Building
Amendment Act 2013 which reads:
“23 Alterations to existing buildings
Information
Section 112 is amended by repealing subsection (1) and substituting the following
Released
subsection:
“(1) A building consent authority must not grant a building consent for the
alteration of an existing building, or part of an existing building, unless the
building consent authority is satisfied that, after the alteration,—
“(a) the building will comply, as nearly as is reasonably practicable, with
the provisions of the building code that relate to—
“(i) means of escape from fire; and
Official
“(ii) access and facilities for persons with disabilities (if this is a
requirement in terms of section 118); and
“(b) the building will,—
5

Report LR0504/1 Passive Fire Protection Quality in Buildings Undergoing Weathertightness Remediation
“(i) if it complied with the other provisions of the building code
immediately before the building work began, continue to comply with
those provisions; or
“(ii) if it did not comply with the other provisions of the building code
immediately before the building work began, continue to comply at least
to the same extent as it did then comply.”
2
Therefore, the means of escape from fire in buildings undergoing weathertightness
refit work must comply with the building code as near as reasonably practicable. In
most cases the means of escape relies on the passive fire protection performance
specification and the passive fire protection therefore has to meet the performance
the 1982
specification to achieve compliance. Determining what is reasonably practicable is
difficult due to balancing the risk with the high cost, complexity, and time
intensiveness of the repairs. There is little precedent for a process to evaluate these
repairs.
s 9(2)(b)(ii)
Act
s 9(2)(b)(ii)
under
Released
Information
Official
6

Report LR0504/1 Passive Fire Protection Quality in Buildings Undergoing Weathertightness Remediation
s 9(2)(b)(ii)
2
the 1982
Act
under
Released
Information
Official
7

Report LR0504/1 Passive Fire Protection Quality in Buildings Undergoing Weathertightness Remediation
s 9(2)(b)(ii)
2
the 1982
Act
under
Released
Information
Official
8

Report LR0504/1 Passive Fire Protection Quality in Buildings Undergoing Weathertightness Remediation
s 9(2)(b)(ii)
2
the 1982
Act
under
Released
Information
6. How Could BRANZ Help
There are a number of options that BRANZ could follow to help improve the situation.
Official
9

Report LR0504/1 Passive Fire Protection Quality in Buildings Undergoing Weathertightness Remediation
BRANZ Guide to Passive Fire Protection
Our understanding is that there is very limited industry practical experience of the
design and specification or installation of passive fire assemblies and elements . The
BRANZ Guide to Passive Fire Protection is currently due for release in XXXXXX. The
release of the Guide is an opportunity to help spread the word to an audience who
may not traditionally buy BRANZ publications or attend a BRANZ seminar. Other
channel delivery options including partnering with the larger BCA’s could be
2
considered.
It is critical that this Guide makes clear the responsibility for clear design and
specification at consent stage and provides the builder with an effective framework to
achieve the design assumptions. BRANZ could consider the inclusion of a templated
schedule of common passive fire penetrations for example, cables, cable trays, floor
the 1982
wastes etc. The designer could then nominate proprietary tested systems for typical
applications on a particular project.
Testing of Ad Hoc Systems
There appear to be many passive fire protection assemblies that are used in real
Act
buildings but are unlikely to ever be tested commercially by manufacturers. The
pattresses, in effect a plasterboard box, are a good example of this.
BRANZ could test some typically used assemblies and provide data on how much fire
under
resistance could be expected.
Similarities can be drawn to previous research done by BRANZ on the fire resistance of
earthquake damaged passive fire protection systems (Collier, 2005, 2013). This
information could be used to inform the risk assessment of existing passive fire
protection defects, as well as providing education to fire safety practitioners for future
construction.
Such testing would also provide the opportunity to give some fire testing experience to
senior building inspection staff.
Development of Non Destructive Tests
The feasibility of using non destructive tests, for example airtightness or tracer gases,
to establish the integrity of passive fire protection systems could be investigated. This
would only provide information in terms of initial smoke movement and would not
Information
provide a comprehensive assessment of the ability of the building elements to perform
Released
under the thermal conditions in a fire.
s 9(2)(b)(ii)
Official
Not just existing buildings
10

Report LR0504/1 Passive Fire Protection Quality in Buildings Undergoing Weathertightness Remediation
Anecdotal evidence from Auckland Council is that the problems identified in those
buildings inspected are being repeated in new buildings under construction. It appears
to be a systemic problem.
7. Summary
Weathertightness retrofit work in buildings has exposed extensive passive fire
2
protection deficiencies. These deficiencies have placed stakeholders in a difficult
position to determine the risk associated with these buildings, and what constitutes
reasonably practicable efforts to remedy the defects without causing undue duress on
the owners, occupiers, and other stakeholders. While problems with passive fire
protection quality and processes have been known for some time, these buildings
demonstrate how extreme the potential costs and implications can be. BRANZ can
the 1982
assist with identifying and assessing the risks in existing buildings, and provide
assistance in designing processes to prevent the problem from occurring in new
buildings.
References
Act
Baker, G., Saunders, N., & Kennedy, K. (2010). Delivery of Passive Fire Protection in a
Performance-Based Regulatory Environment. In 8th International Conference
under
on Performance-Based Codes and Fire Safety Design Methods, June 16 - 18,
2010. Lund, Sweden.
Collier, P. C. R. (2005). SR 147: Post-earthquake Performance of Passive Fire
Protection Systems. BRANZ, Judgeford, NZ.
Collier, P. C. R. (2013). SR 304: Post-Earthquake Performance of Passive Fire
Protection Systems. BRANZ, Judgeford, NZ.
Gibson, A. (2016). Death Highlights Leaky-building Stress: Advocate. New Zealand
Information
Herald. Retrieved from
Released
http://www.nzherald.co.nz/business/news/article.cfm?c_id=3&objectid=116151
84
ISO. (2009). AS/NZS ISO 31000:2009: Risk management - Principles and guidelines.
International Organization for Standardization.
Taylor, P. (2015). Major Apartment Fire Hazards Revealed. New Zealand Herald.
Official
Retrieved from
11

Report LR0504/1 Passive Fire Protection Quality in Buildings Undergoing Weathertightness Remediation
http://www.nzherald.co.nz/business/news/article.cfm?c_id=3&objectid=115266
38
2
the 1982
Act
under
Released
Information
Official
12

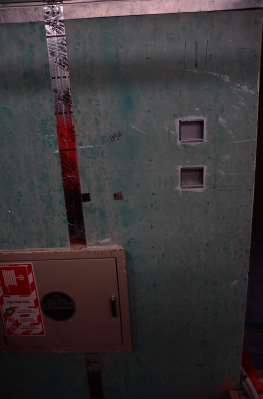
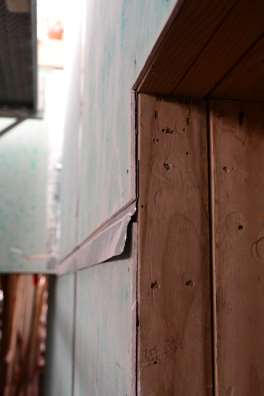
Report LR0504/1 Passive Fire Protection Quality in Buildings Undergoing Weathertightness Remediation
Appendix A – Photographs
2
the 1982
Act
under
s 9(2)
Photograph 1.
Metal flush box installed in (b)(ii)
board with gaps.
Released
Information
Official
s 9(2)
Photograph 2.
Excessive gaps in (b)(ii)
board horizontal joints.
13

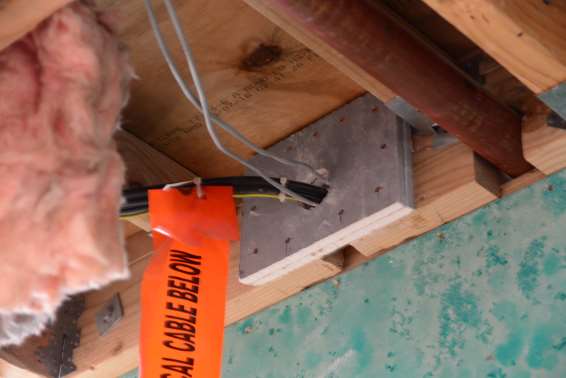
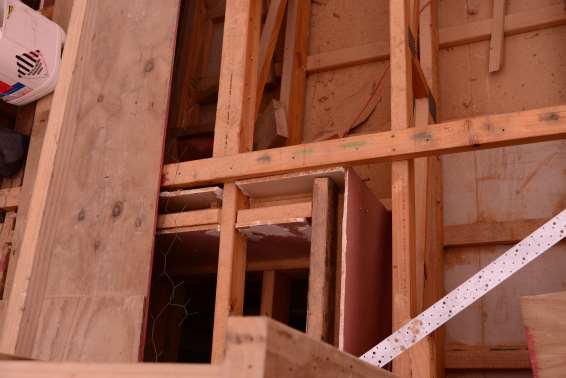
Report LR0504/1 Passive Fire Protection Quality in Buildings Undergoing Weathertightness Remediation
2
the 1982
Act
Photograph 3.
Plasterboard pattress installation to fix penetration through
under
timber.
Released
Information
Photograph 4.
Timber penetrations through plasterboard were not fire
stopped.
Official
14

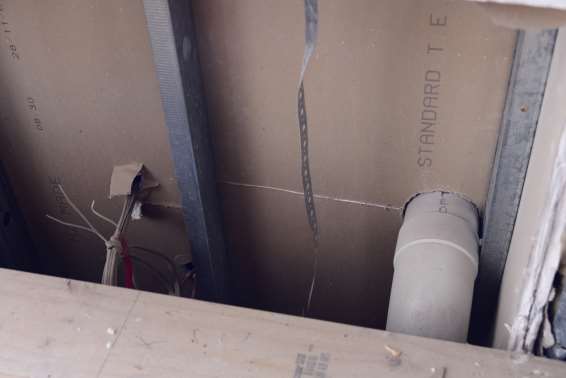
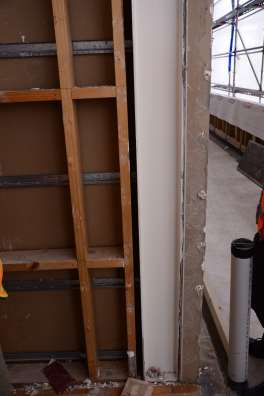
Report LR0504/1 Passive Fire Protection Quality in Buildings Undergoing Weathertightness Remediation
2
the 1982
Act
Photograph 5.
Standard plasterboard was used in intended fire separations
under
with improperly stopped penetrations.
Released
Information
Photograph 6.
Intumescent coating was not applied to all sides of structural
Official
steel.
15

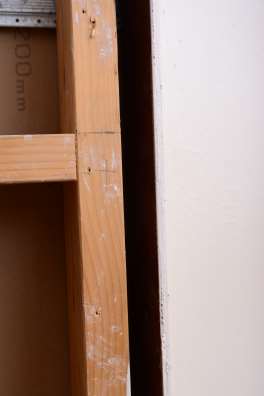
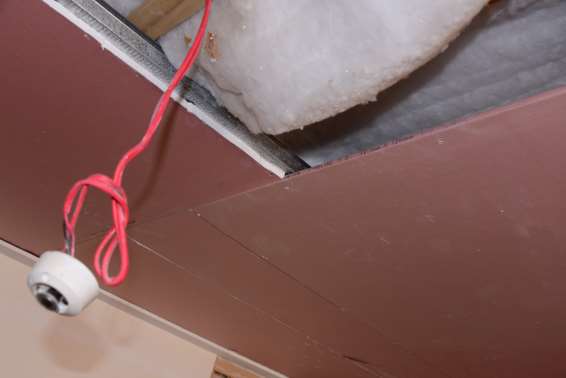
Report LR0504/1 Passive Fire Protection Quality in Buildings Undergoing Weathertightness Remediation
2
the 1982
Act
under
Photograph 7.
Intumescent coating was not applied to all sides of structural
steel.
Released
Information
Photograph 8.
Plasterboard joints were unsupported.
Official
16

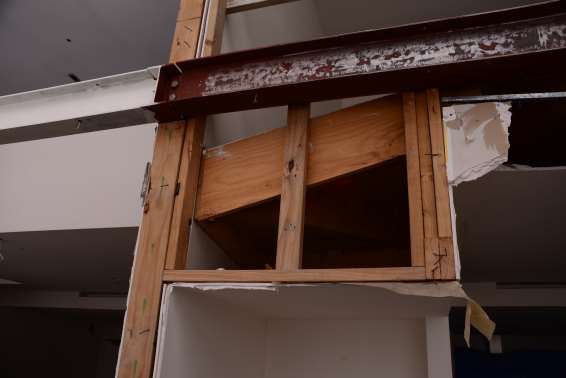
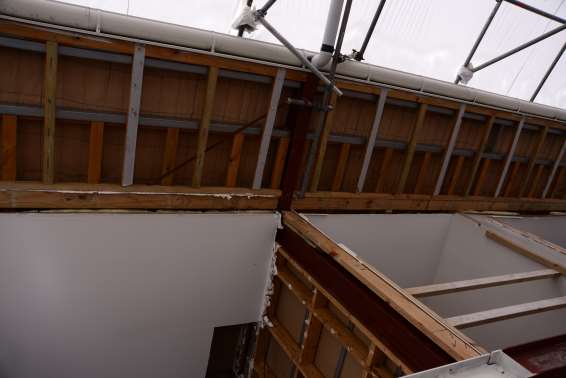
Report LR0504/1 Passive Fire Protection Quality in Buildings Undergoing Weathertightness Remediation
2
the 1982
Act
Stairs were not properly fire rated, and intumescent was not applied on structural
steel.
under
Released
Information
Photograph 9.
Purlins were not protected.
Official
17

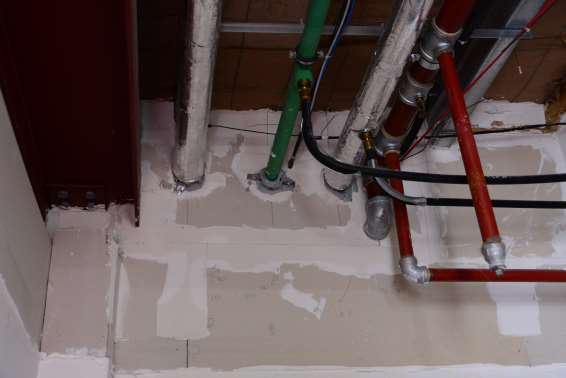
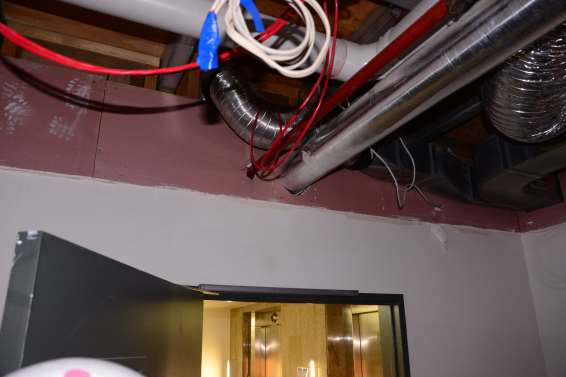
Report LR0504/1 Passive Fire Protection Quality in Buildings Undergoing Weathertightness Remediation
2
the 1982
Act
Photograph 10. Collars were not labelled and installed improperly.
under
Released
Information
Photograph 11. Plasterboard not fitted to the top of the separation and
improper penetrations.
Official
18

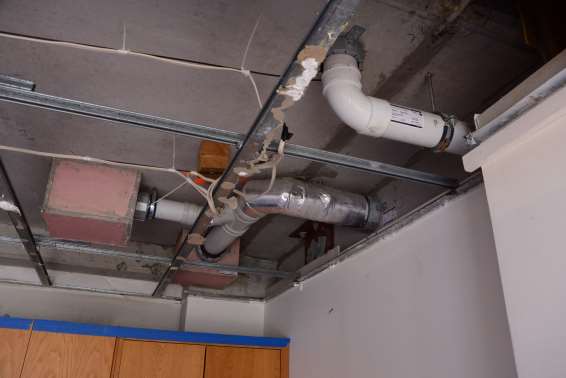
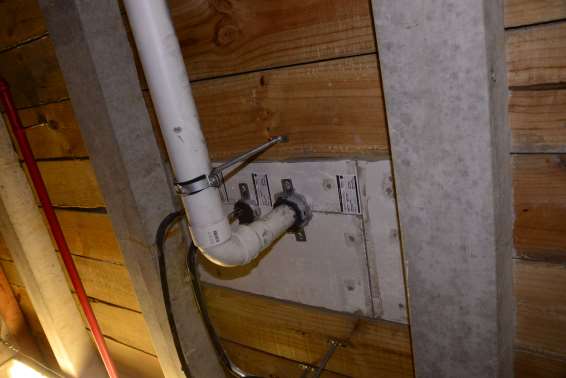
Report LR0504/1 Passive Fire Protection Quality in Buildings Undergoing Weathertightness Remediation
2
the 1982
Act
Photograph 12. Retrofitted penetration box outs with collars.
under
Released
Information
Photograph 13. Retrofitted plasterboard and collars in timber in-fill floors.
Official
19

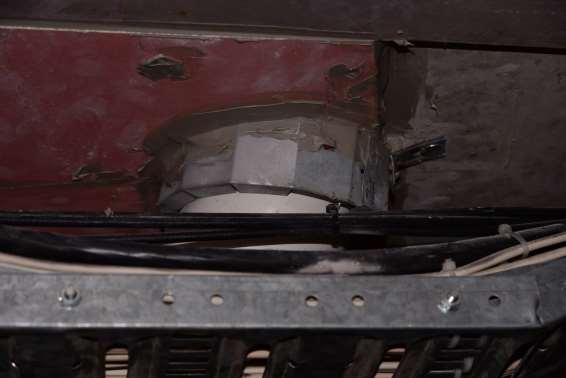
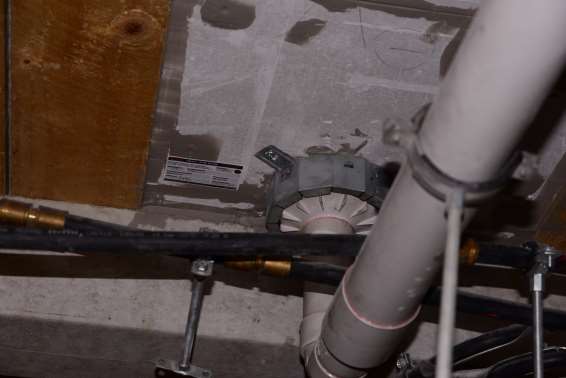
Report LR0504/1 Passive Fire Protection Quality in Buildings Undergoing Weathertightness Remediation
2
the 1982
Act
Photograph 14. Improperly installed collar.
under
Released
Information
Photograph 15. Improperly installed collar on pipe fitting.
Official
20

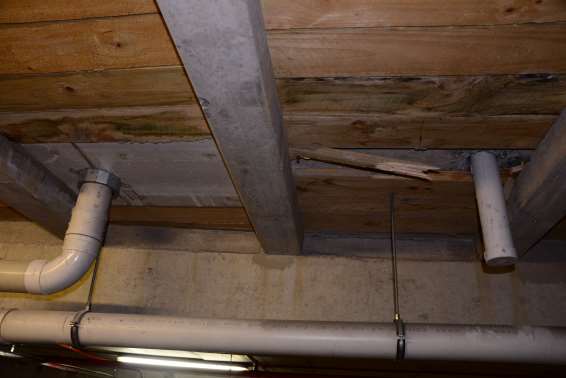
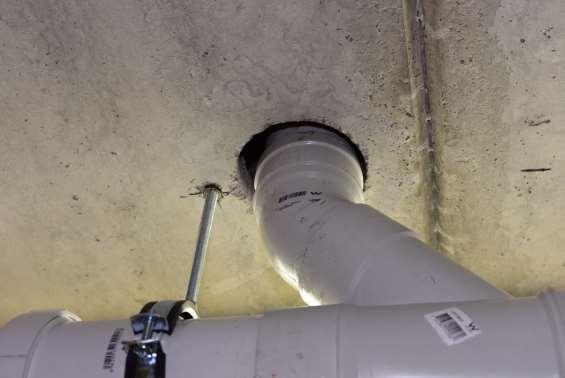
Report LR0504/1 Passive Fire Protection Quality in Buildings Undergoing Weathertightness Remediation
2
the 1982
Act
Photograph 16. Retrofitted collar (left) and retrofit in progress (right).
under
Released
Information
Photograph 17. Piping installed in a manner to make proper fire stopping
extremely difficult.
Official
21









































